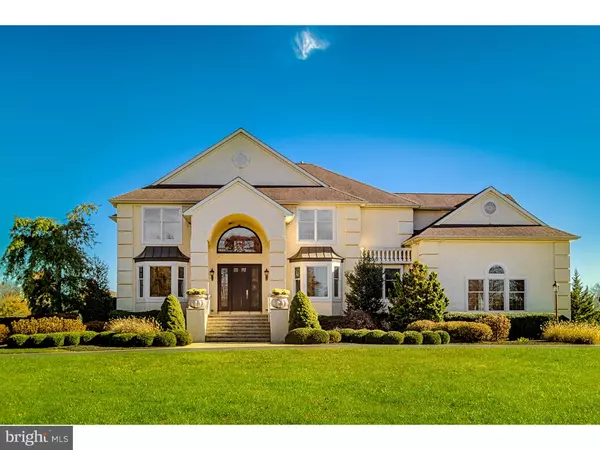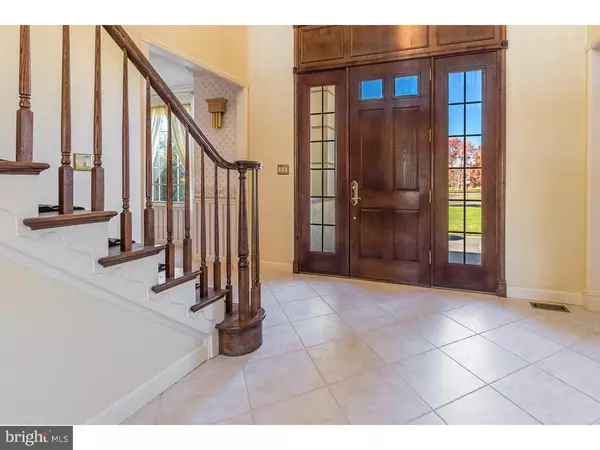For more information regarding the value of a property, please contact us for a free consultation.
39 HUNTERS LN Southampton, NJ 08088
Want to know what your home might be worth? Contact us for a FREE valuation!

Our team is ready to help you sell your home for the highest possible price ASAP
Key Details
Sold Price $535,000
Property Type Single Family Home
Sub Type Detached
Listing Status Sold
Purchase Type For Sale
Square Footage 4,244 sqft
Price per Sqft $126
Subdivision Ridings Of Southampt
MLS Listing ID 1002486948
Sold Date 05/30/17
Style Contemporary
Bedrooms 5
Full Baths 3
HOA Y/N N
Abv Grd Liv Area 4,244
Originating Board TREND
Year Built 2000
Annual Tax Amount $12,789
Tax Year 2016
Lot Size 2.900 Acres
Acres 2.9
Property Description
Grand and exceptional living. This 5-bedroom classic graces nearly 3-acres of property where ideas and outdoor living spaces can be dreamed and realized! This is a home of luxurious proportion, rooms that lend themselves to comfort and entertaining. A grand foyer opens upon entrance from the circular drive and welcomes. As you move through the home you'll begin envisioning how easy the rooms work for both social and family activities; a living and dining room offer the traditional entertaining spaces, while along the back of the home, opens the more living, comfortable and casual spaces of the home ? where everyday life takes place. The large and well-appointed kitchen features granite, lots of cabinet and storage (includes a walk-in pantry!) space as well as stainless appliances and access and views of the sweeping back of property. The home's family room opens from the kitchen and creates a true hub for family life. The family room features a generously sweeping 3-story ceiling with fireplace and a wall of windows offering a stunning connection onto this very unique property from inside or out. A laundry room and private guest bedroom room or office with full bath completes the first floor living space of this home. The second floor of this home offers 4 bedrooms with a master suite, generously proportioned and offers a respite from the rest of the home with a surprising balcony deck that overlooks the grounds of the property. The remaining 3 upstairs bedrooms are generously proportioned and share a full-hall bath. This is a custom home that was thoughtfully detailed with crown mouldings, custom cabinetry, plenty of closet and storage spaces ? ever wonder how to clean or replace a bulb in a large foyer chandelier? This home features a lift to make that chore as easy as turning on the lights! All this and there is a full basement with 10' ceilings, built-in shelving and a walk-out. A must see home of grand space and "country-gentleman" style living.
Location
State NJ
County Burlington
Area Southampton Twp (20333)
Zoning AR
Rooms
Other Rooms Living Room, Dining Room, Primary Bedroom, Bedroom 2, Bedroom 3, Kitchen, Family Room, Bedroom 1, Other
Basement Full, Unfinished
Interior
Interior Features Primary Bath(s), Kitchen - Island, Butlers Pantry, Ceiling Fan(s), Sprinkler System, Water Treat System
Hot Water Natural Gas
Heating Gas, Forced Air
Cooling Central A/C
Flooring Wood, Fully Carpeted
Fireplaces Number 1
Fireplaces Type Gas/Propane
Fireplace Y
Heat Source Natural Gas
Laundry Main Floor
Exterior
Exterior Feature Deck(s), Balcony
Garage Garage Door Opener
Garage Spaces 6.0
Water Access N
Roof Type Pitched
Accessibility None
Porch Deck(s), Balcony
Attached Garage 3
Total Parking Spaces 6
Garage Y
Building
Story 2
Foundation Concrete Perimeter
Sewer Public Sewer
Water Public
Architectural Style Contemporary
Level or Stories 2
Additional Building Above Grade
Structure Type Cathedral Ceilings,9'+ Ceilings,High
New Construction N
Schools
High Schools Seneca
School District Lenape Regional High
Others
Senior Community No
Tax ID 33-01303 01-00026
Ownership Fee Simple
Security Features Security System
Acceptable Financing Conventional, VA, USDA
Listing Terms Conventional, VA, USDA
Financing Conventional,VA,USDA
Read Less

Bought with Non Subscribing Member • Non Member Office
GET MORE INFORMATION




