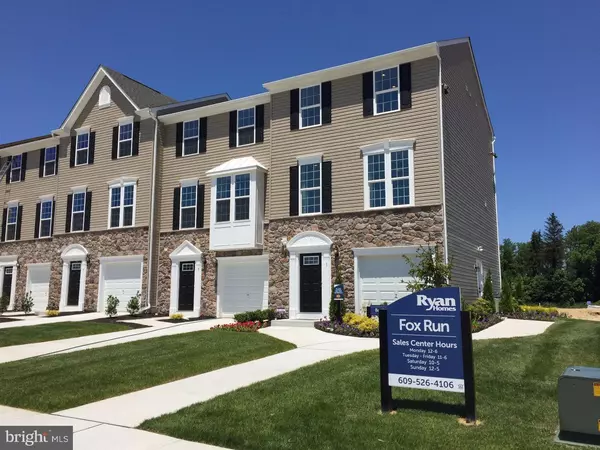For more information regarding the value of a property, please contact us for a free consultation.
42 BENFORD LN Edgewater Park, NJ 08010
Want to know what your home might be worth? Contact us for a FREE valuation!

Our team is ready to help you sell your home for the highest possible price ASAP
Key Details
Sold Price $240,285
Property Type Townhouse
Sub Type Interior Row/Townhouse
Listing Status Sold
Purchase Type For Sale
Square Footage 1,917 sqft
Price per Sqft $125
Subdivision Fox Run
MLS Listing ID 1002488926
Sold Date 02/27/17
Style Traditional
Bedrooms 3
Full Baths 2
Half Baths 1
HOA Fees $86/mo
HOA Y/N Y
Abv Grd Liv Area 1,917
Originating Board TREND
Year Built 2016
Annual Tax Amount $6,605
Tax Year 2016
Lot Dimensions 20X95
Property Description
Quick Delivery at 42 Benford Lane! Welcome to Fox Run: Burlington County's best valued garage townhomes by South Jersey's #1 homebuilder within minutes of Route 295, NJ Tpke and Public Transit! This Mozart model comes with 3 bedrooms, 2.5 baths, a 1 car garage and over 1,900 square feet of living space. The home currently includes a finished walk-out recreation room for extra living space to relax and entertain. The gourmet kitchen has 42" Maple Espresso cabinets, formica countertops with tile wall backsplash, island, a spacious double door pantry, recessed lighting, and GE Energy Star Stainless Steel appliances. There is a 10' x 12' deck off of the kitchen. The upper level is where you will find the laundry closet and 2 secondary bedrooms with hall bathroom in addition to a large owner's suite. The owner's suite includes a full bath with a double bowl vanity, over sized walk in closet, and an upgraded ceramic tile surround shower! There is hardwood flooring in the kitchen and living room as well as upgraded ceramic tile in the foyer, powder room, hall bathroom, and owner's bathroom. *Pictures are taken from a model home.
Location
State NJ
County Burlington
Area Edgewater Park Twp (20312)
Zoning R1
Rooms
Other Rooms Living Room, Primary Bedroom, Bedroom 2, Kitchen, Family Room, Bedroom 1, Other
Basement Full, Fully Finished
Interior
Interior Features Primary Bath(s), Kitchen - Island, Butlers Pantry, Ceiling Fan(s), Kitchen - Eat-In
Hot Water Natural Gas
Heating Gas
Cooling Central A/C
Flooring Wood, Fully Carpeted, Vinyl, Tile/Brick
Equipment Built-In Range, Dishwasher, Disposal, Energy Efficient Appliances, Built-In Microwave
Fireplace N
Window Features Energy Efficient
Appliance Built-In Range, Dishwasher, Disposal, Energy Efficient Appliances, Built-In Microwave
Heat Source Natural Gas
Laundry Upper Floor
Exterior
Exterior Feature Deck(s)
Garage Inside Access
Garage Spaces 2.0
Utilities Available Cable TV
Water Access N
Roof Type Shingle
Accessibility None
Porch Deck(s)
Total Parking Spaces 2
Garage N
Building
Lot Description Corner
Story 3+
Sewer Public Sewer
Water Public
Architectural Style Traditional
Level or Stories 3+
Additional Building Above Grade
Structure Type 9'+ Ceilings
New Construction Y
Schools
School District Edgewater Park Township Public Schools
Others
Pets Allowed Y
Senior Community No
Ownership Fee Simple
Security Features Security System
Acceptable Financing Conventional, VA, FHA 203(b)
Listing Terms Conventional, VA, FHA 203(b)
Financing Conventional,VA,FHA 203(b)
Pets Description Case by Case Basis
Read Less

Bought with Anna Cable • Weichert Realtors - Moorestown
GET MORE INFORMATION




