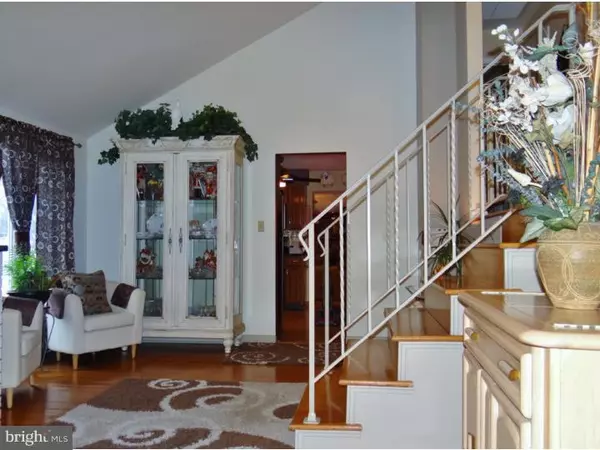For more information regarding the value of a property, please contact us for a free consultation.
102 STUMP RD North Wales, PA 19454
Want to know what your home might be worth? Contact us for a FREE valuation!

Our team is ready to help you sell your home for the highest possible price ASAP
Key Details
Sold Price $469,000
Property Type Single Family Home
Sub Type Detached
Listing Status Sold
Purchase Type For Sale
Square Footage 2,986 sqft
Price per Sqft $157
Subdivision None Available
MLS Listing ID 1002537452
Sold Date 11/02/15
Style Ranch/Rambler,Other,Split Level
Bedrooms 4
Full Baths 4
HOA Y/N N
Abv Grd Liv Area 2,986
Originating Board TREND
Year Built 1955
Annual Tax Amount $4,461
Tax Year 2015
Lot Size 0.697 Acres
Acres 0.7
Lot Dimensions 151
Property Description
Motivated Sellers! Multi generational living at its best in Montgomery Township! Fabulous 3 bedroom, 2 full bath ranch style home with an additional 1 bedroom, 2 full bath (1 handicap accessible) "in-law suite" great for aging parents,guests, or an Au pair. The entire home has been updated throughout and the quality shows. As you enter through the front door you walk into the living room/dining room area with boasts large triple windows on either side, vaulted ceiling and original gleaming oak hardwood floors that have been lovingly restored. The eat in kitchen is off of the dining area and has been updated with granite counters, stainless steel appliances, wood flooring and designer back splash. Take a step down into the large great room addition with stone fireplace to relax and entertain friends. At the end of a long day, take a few steps up from the living room and enter into your very own oasis. The luxurious master suite can easily accommodate a king size bed and opens to a lovely sitting room with vaulted ceiling and master bath. The glass block master shower is spacious and boasts two shower heads. Designer duel vanity sinks gleaming oak hard wood floors, French doors leading to deck which overlooks the well landscaped yard, large closets and the main house washer dryer complete the suite. This floor also has two additional nice sized bedrooms that have been freshly painted and have the original oak wood floors and a remodeled hall bath with tile and tub. The in-law suite has its own private entrance from the back off of a lovely patio. As you enter, you will find a lovely kitchen with newer appliances, large dining area that leads to the living room with gas fireplace and bay window which gives the suite a bright, warm feel. The large bedroom is big enough for a king size bed, has a large walk in closet and full bath with handicap accessible shower. French doors lead to a patio overlooking the well landscaped yard. There is a finished basement that offers plenty of storage, a workshop or craft room and for those who love the sun ? your very own tanning salon. This home must be seen to be truly appreciated. One look and you'll want to move right in!
Location
State PA
County Montgomery
Area Montgomery Twp (10646)
Zoning R2
Direction Northwest
Rooms
Other Rooms Living Room, Dining Room, Primary Bedroom, Bedroom 2, Bedroom 3, Kitchen, Family Room, Bedroom 1, In-Law/auPair/Suite, Other
Basement Full, Fully Finished
Interior
Interior Features Primary Bath(s), Butlers Pantry, Ceiling Fan(s), 2nd Kitchen, Stall Shower, Kitchen - Eat-In
Hot Water Oil
Heating Oil, Heat Pump - Electric BackUp, Baseboard, Zoned, Energy Star Heating System
Cooling Central A/C
Fireplaces Number 2
Fireplaces Type Stone, Gas/Propane
Equipment Built-In Range, Oven - Self Cleaning, Dishwasher, Disposal, Built-In Microwave
Fireplace Y
Window Features Bay/Bow,Replacement
Appliance Built-In Range, Oven - Self Cleaning, Dishwasher, Disposal, Built-In Microwave
Heat Source Oil
Laundry Upper Floor, Lower Floor
Exterior
Exterior Feature Deck(s), Patio(s)
Garage Oversized
Garage Spaces 5.0
Fence Other
Utilities Available Cable TV
Waterfront N
Water Access N
Roof Type Pitched
Accessibility Mobility Improvements
Porch Deck(s), Patio(s)
Total Parking Spaces 5
Garage Y
Building
Lot Description Corner, Front Yard, Rear Yard, SideYard(s)
Story Other
Sewer Public Sewer
Water Public
Architectural Style Ranch/Rambler, Other, Split Level
Level or Stories Other
Additional Building Above Grade
Structure Type Cathedral Ceilings
New Construction N
Schools
Elementary Schools Gwyn-Nor
Middle Schools Pennbrook
High Schools North Penn Senior
School District North Penn
Others
Tax ID 46-00-04207-004
Ownership Fee Simple
Acceptable Financing Conventional, VA, FHA 203(k), FHA 203(b)
Listing Terms Conventional, VA, FHA 203(k), FHA 203(b)
Financing Conventional,VA,FHA 203(k),FHA 203(b)
Read Less

Bought with Melinda Bastable • RE/MAX Achievers-Collegeville
GET MORE INFORMATION




