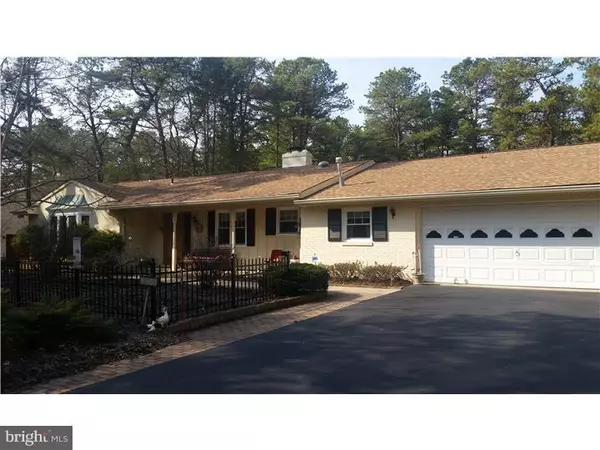For more information regarding the value of a property, please contact us for a free consultation.
106 W CENTENNIAL DR Medford, NJ 08055
Want to know what your home might be worth? Contact us for a FREE valuation!

Our team is ready to help you sell your home for the highest possible price ASAP
Key Details
Sold Price $281,500
Property Type Single Family Home
Sub Type Detached
Listing Status Sold
Purchase Type For Sale
Square Footage 2,152 sqft
Price per Sqft $130
Subdivision Centennial Lake
MLS Listing ID 1002544812
Sold Date 09/24/15
Style Ranch/Rambler
Bedrooms 3
Full Baths 2
Half Baths 1
HOA Fees $34/ann
HOA Y/N Y
Abv Grd Liv Area 2,152
Originating Board TREND
Year Built 1952
Annual Tax Amount $9,178
Tax Year 2014
Lot Size 1.120 Acres
Acres 1.12
Lot Dimensions IRREGULAR
Property Description
REDUCED TO SELL! Make your appointment today to see this spacious yet charming 3 bedroom 2 1/2 bath sprawling rancher in one of Medford's most distinctive lake communities. It comes with numerous upgrades and has room for expansion. This home features hardwood floors throughout, crown molding, a large kitchen with quality granite counter tops, great room with french doors to the deck, a family room with custom built-ins along with a sun room featuring Anderson casement windows and a slate floor. Enjoy the view of the lovely private wooded back yard from either the wood deck or the sun room. This home also comes with newer windows with life of structure guarantee and a newer roof with a 30 year guarantee. The roof also has an electric snow line installed on the front and back. Relax knowing that you have a whole house generator and also a wireless alarm system. There is a water softening system that has blue light technology and a newer pump. Not only do you get all of this on over an acre of ground but also the benefit of living in a lake community where there is swimming, boating, fishing and many organized events throughout the year. This home is one you should see right away.
Location
State NJ
County Burlington
Area Medford Twp (20320)
Zoning RES
Rooms
Other Rooms Living Room, Dining Room, Primary Bedroom, Bedroom 2, Kitchen, Family Room, Bedroom 1, Other
Interior
Interior Features Primary Bath(s), Kitchen - Island, Butlers Pantry, Skylight(s), Ceiling Fan(s), Water Treat System, Wet/Dry Bar, Stall Shower, Kitchen - Eat-In
Hot Water Natural Gas
Heating Gas
Cooling Central A/C
Flooring Wood
Fireplaces Number 1
Fireplaces Type Brick
Equipment Dishwasher
Fireplace Y
Appliance Dishwasher
Heat Source Natural Gas
Laundry Main Floor
Exterior
Exterior Feature Patio(s), Porch(es)
Garage Inside Access, Garage Door Opener
Garage Spaces 5.0
Fence Other
Utilities Available Cable TV
Waterfront N
Water Access N
Roof Type Shingle
Accessibility None
Porch Patio(s), Porch(es)
Attached Garage 2
Total Parking Spaces 5
Garage Y
Building
Lot Description Level, Trees/Wooded, Front Yard, Rear Yard, SideYard(s)
Story 1
Sewer On Site Septic
Water Well
Architectural Style Ranch/Rambler
Level or Stories 1
Additional Building Above Grade
New Construction N
Schools
High Schools Shawnee
School District Lenape Regional High
Others
Tax ID 20-06208-00003
Ownership Fee Simple
Security Features Security System
Acceptable Financing Conventional, VA, FHA 203(b), USDA
Listing Terms Conventional, VA, FHA 203(b), USDA
Financing Conventional,VA,FHA 203(b),USDA
Read Less

Bought with Don G Birnbohm • BHHS Fox & Roach-Medford
GET MORE INFORMATION




