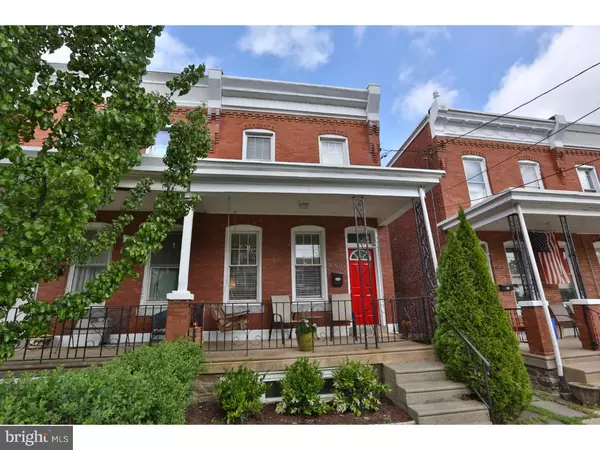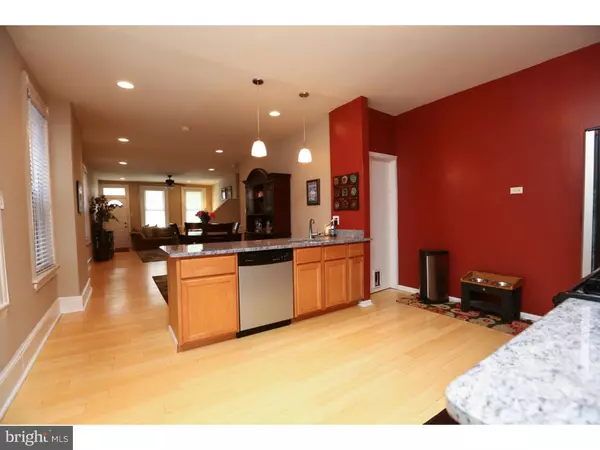For more information regarding the value of a property, please contact us for a free consultation.
468 MARTIN ST Philadelphia, PA 19128
Want to know what your home might be worth? Contact us for a FREE valuation!

Our team is ready to help you sell your home for the highest possible price ASAP
Key Details
Sold Price $239,500
Property Type Single Family Home
Sub Type Twin/Semi-Detached
Listing Status Sold
Purchase Type For Sale
Square Footage 1,432 sqft
Price per Sqft $167
Subdivision Roxborough
MLS Listing ID 1002603192
Sold Date 09/30/15
Style Straight Thru
Bedrooms 3
Full Baths 1
Half Baths 1
HOA Y/N N
Abv Grd Liv Area 1,432
Originating Board TREND
Year Built 1921
Annual Tax Amount $2,999
Tax Year 2015
Lot Size 1,845 Sqft
Acres 0.04
Lot Dimensions 19X100
Property Description
You will love this twin home located in Roxborough. Open floor plan with Gleaming Bamboo Hardwood flooring and ample space for your furniture. Modern Kitchen with Maple Cabinets And Granite Counter tops, Stainless Steel Appliances, and Breakfast bar. Dining Area, and First floor laundry with updated powder room, and exit to lovely rear yard with deck just perfect for summer Barbeques and Family Entertaining. 2nd floor offers 3 spacious Bedrooms, and Updated Hall Bath with Tile flooring. Great location within walking distance to Starbucks and Bike Race. Take the train to Philadelphia. Make your appointment today! Flexible Settlement date. (NOTE: Inter Community Action center across the street from this house offers free parking after hours. Parking Monday to Friday after 5:00 and car must be out by 8:00 next day. Unlimited parking on Saturday and Sunday because they are closed. Buyers just need to register with Center)
Location
State PA
County Philadelphia
Area 19128 (19128)
Zoning RSA3
Rooms
Other Rooms Living Room, Dining Room, Primary Bedroom, Bedroom 2, Kitchen, Bedroom 1
Basement Full, Unfinished
Interior
Interior Features Kitchen - Eat-In
Hot Water Natural Gas
Heating Electric, Hot Water
Cooling Central A/C
Fireplace N
Heat Source Electric
Laundry Main Floor
Exterior
Exterior Feature Deck(s), Patio(s)
Waterfront N
Water Access N
Accessibility None
Porch Deck(s), Patio(s)
Garage N
Building
Story 2
Sewer Public Sewer
Water Public
Architectural Style Straight Thru
Level or Stories 2
Additional Building Above Grade
New Construction N
Schools
School District The School District Of Philadelphia
Others
Tax ID 212097100
Ownership Fee Simple
Read Less

Bought with Noele Stinson • Coldwell Banker Realty
GET MORE INFORMATION




