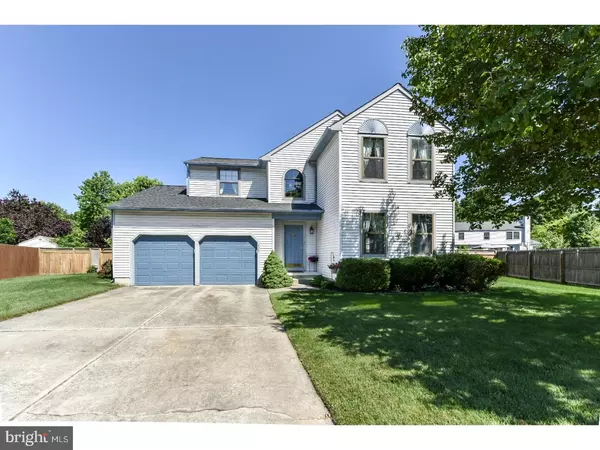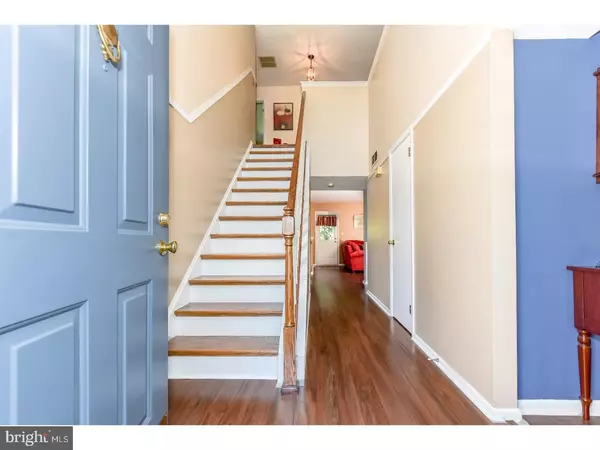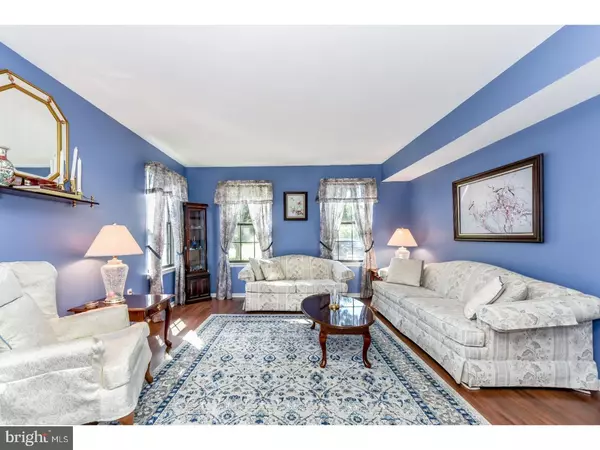For more information regarding the value of a property, please contact us for a free consultation.
456 GRANGER DR Bear, DE 19701
Want to know what your home might be worth? Contact us for a FREE valuation!

Our team is ready to help you sell your home for the highest possible price ASAP
Key Details
Sold Price $300,000
Property Type Single Family Home
Sub Type Detached
Listing Status Sold
Purchase Type For Sale
Square Footage 2,375 sqft
Price per Sqft $126
Subdivision Wrangle Hill Estates
MLS Listing ID 1001914972
Sold Date 09/06/18
Style Colonial
Bedrooms 4
Full Baths 2
Half Baths 1
HOA Fees $3/ann
HOA Y/N Y
Abv Grd Liv Area 2,375
Originating Board TREND
Year Built 1990
Annual Tax Amount $2,933
Tax Year 2017
Lot Size 0.270 Acres
Acres 0.27
Lot Dimensions 66X144
Property Description
Welcome to 456 Granger Dr. Located in the community of Wrangle Hill Estates. This is a fantastic house. The sellers have taken great care of the home and upgraded throughout the years. The kitchen has beautiful granite countertops, rich dark cabinets, tile floor, backsplash and stainless steel appliances. The family room is located next to the kitchen and has a gas fireplace. The custom trim was added to the dining room. The living room is located at the front of the house and could also be used as a home office. Hardwood stairs lead to the second floor where you'll find 4 nice sized bedrooms and two full baths. Both have been updated. The backyard is BEAUTIFUL!! Lush, mature plantings, well-maintained lawn, firepit, and a large deck make this a perfect place to hang out. The rear yard has also been fenced. You owe it to yourself to put this home on your short list of "must see" homes. Convenient to Rt's 40,896, 1, shopping and restaurants. For added peace of mind, the sellers are including a 1-year warranty.
Location
State DE
County New Castle
Area Newark/Glasgow (30905)
Zoning NC10
Rooms
Other Rooms Living Room, Dining Room, Primary Bedroom, Bedroom 2, Bedroom 3, Kitchen, Family Room, Bedroom 1
Interior
Interior Features Stall Shower, Kitchen - Eat-In
Hot Water Electric
Heating Heat Pump - Electric BackUp
Cooling Central A/C
Flooring Fully Carpeted, Vinyl, Tile/Brick
Fireplaces Number 1
Fireplace Y
Laundry Main Floor
Exterior
Exterior Feature Patio(s)
Garage Spaces 4.0
Fence Other
Utilities Available Cable TV
Water Access N
Roof Type Pitched,Shingle
Accessibility None
Porch Patio(s)
Attached Garage 2
Total Parking Spaces 4
Garage Y
Building
Lot Description Cul-de-sac, Level
Story 2
Foundation Concrete Perimeter
Sewer Public Sewer
Water Public
Architectural Style Colonial
Level or Stories 2
Additional Building Above Grade
Structure Type Cathedral Ceilings
New Construction N
Schools
Elementary Schools Keene
Middle Schools Gauger-Cobbs
High Schools Glasgow
School District Christina
Others
Senior Community No
Tax ID 11-033.40-060
Ownership Fee Simple
Acceptable Financing Conventional, VA, FHA 203(b)
Listing Terms Conventional, VA, FHA 203(b)
Financing Conventional,VA,FHA 203(b)
Read Less

Bought with Lauren A Janes • Long & Foster Real Estate, Inc.
GET MORE INFORMATION




