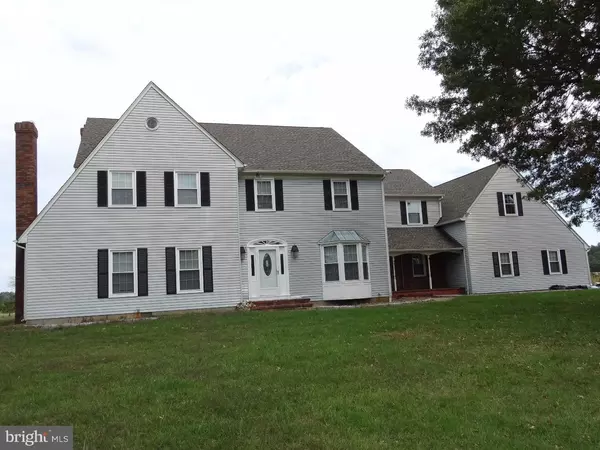For more information regarding the value of a property, please contact us for a free consultation.
96 FOSTERTOWN RD Lumberton, NJ 08048
Want to know what your home might be worth? Contact us for a FREE valuation!

Our team is ready to help you sell your home for the highest possible price ASAP
Key Details
Sold Price $310,000
Property Type Single Family Home
Sub Type Detached
Listing Status Sold
Purchase Type For Sale
Square Footage 4,588 sqft
Price per Sqft $67
Subdivision None Available
MLS Listing ID 1002614224
Sold Date 03/31/16
Style Colonial
Bedrooms 5
Full Baths 3
Half Baths 1
HOA Y/N N
Abv Grd Liv Area 4,588
Originating Board TREND
Year Built 1983
Annual Tax Amount $8,972
Tax Year 2015
Lot Size 5.400 Acres
Acres 5.4
Lot Dimensions IRREG
Property Description
Here is a fantastic opportunity for those who recognize a bargain when they see it. This large colonial sits on 5.4 dry flat acres in a beautiful country setting. Although in good condition with a newer roof, this five bedroom, three and a half bath home needs some updating and tender loving care. You'll recognize the original quality and beauty of the home as you enter the exquisite foyer with grand staircase to the second floor. The first floor consists of a formal living room, a butler's pantry and wet bar, large family room with fireplace, study or office with built in bookcases, a beautiful dining room, a huge eat-in kitchen with pantry and laundry room, and a bonus room off the kitchen with access to a brick covered porch overlooking the front acreage. There is also a sun room off the kitchen overlooking the back fields. All of the bedrooms are large and have huge closets. The master suite is enormous with large walk-in closets and private bathing areas. There is an attached three car garage and a large storage room overhead with access via an outside stairway or the 2nd floor hall allows inside access. Here's your chance to purchase a beautiful property at a great price and then add your own upgrades and decorating touch.
Location
State NJ
County Burlington
Area Lumberton Twp (20317)
Zoning RA
Rooms
Other Rooms Living Room, Dining Room, Primary Bedroom, Bedroom 2, Bedroom 3, Kitchen, Family Room, Bedroom 1, Other, Attic
Interior
Interior Features Primary Bath(s), Kitchen - Island, Butlers Pantry, Ceiling Fan(s), Attic/House Fan, WhirlPool/HotTub, Central Vacuum, Sprinkler System, Water Treat System, Wet/Dry Bar, Stall Shower, Dining Area
Hot Water Electric
Heating Gas, Forced Air
Cooling Central A/C
Flooring Wood, Fully Carpeted, Tile/Brick
Fireplaces Type Brick, Marble
Equipment Cooktop, Built-In Range, Oven - Self Cleaning, Dishwasher, Refrigerator, Trash Compactor
Fireplace N
Window Features Bay/Bow
Appliance Cooktop, Built-In Range, Oven - Self Cleaning, Dishwasher, Refrigerator, Trash Compactor
Heat Source Natural Gas
Laundry Main Floor
Exterior
Exterior Feature Porch(es)
Garage Oversized
Garage Spaces 6.0
Fence Other
Utilities Available Cable TV
Water Access N
Roof Type Pitched,Shingle
Accessibility None
Porch Porch(es)
Attached Garage 3
Total Parking Spaces 6
Garage Y
Building
Lot Description Level, Open, Front Yard, Rear Yard, SideYard(s)
Story 2
Foundation Brick/Mortar
Sewer On Site Septic
Water Well
Architectural Style Colonial
Level or Stories 2
Additional Building Above Grade
Structure Type Cathedral Ceilings,9'+ Ceilings,High
New Construction N
Schools
High Schools Rancocas Valley Regional
School District Rancocas Valley Regional Schools
Others
Tax ID 17-00041-00005
Ownership Fee Simple
Security Features Security System
Acceptable Financing Conventional
Listing Terms Conventional
Financing Conventional
Read Less

Bought with Constance Bashore • Weichert Realtors-Medford
GET MORE INFORMATION




