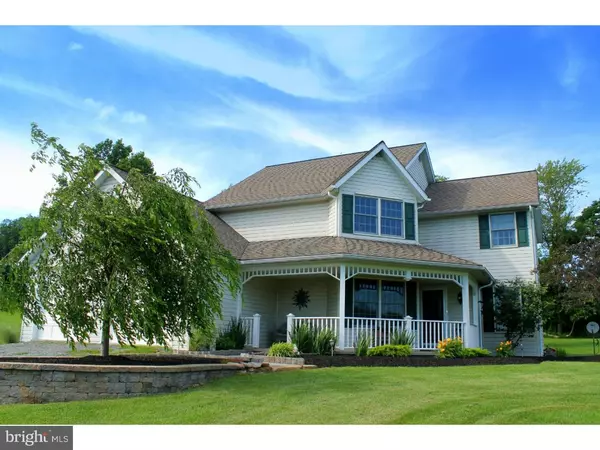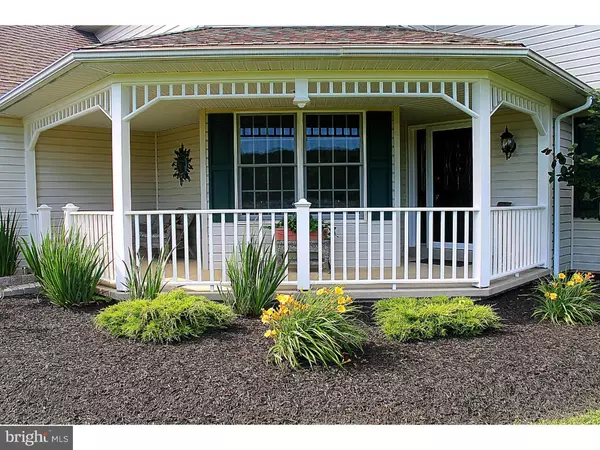For more information regarding the value of a property, please contact us for a free consultation.
822 DELONG RD Alburtis, PA 18011
Want to know what your home might be worth? Contact us for a FREE valuation!

Our team is ready to help you sell your home for the highest possible price ASAP
Key Details
Sold Price $349,900
Property Type Single Family Home
Sub Type Detached
Listing Status Sold
Purchase Type For Sale
Square Footage 2,135 sqft
Price per Sqft $163
Subdivision None Available
MLS Listing ID 1002646366
Sold Date 09/21/15
Style Colonial
Bedrooms 3
Full Baths 2
Half Baths 1
HOA Y/N N
Abv Grd Liv Area 2,135
Originating Board TREND
Year Built 1995
Annual Tax Amount $7,904
Tax Year 2015
Lot Size 6.030 Acres
Acres 6.03
Property Description
6 Country acres, mostly open with great views and super private hilltop setting. Features custom built home by local building contractor. Quality throughout, solid wood doors, lots of crown moldings, custom built kitchen, Anderson windows, central vac, lots of storage including 10x10 storage room connected to bedroom #2. Enough space for animals, pets and very secluded.
Location
State PA
County Berks
Area District Twp (10240)
Zoning R
Rooms
Other Rooms Living Room, Dining Room, Primary Bedroom, Bedroom 2, Kitchen, Bedroom 1, Laundry, Other, Attic
Basement Full, Unfinished, Outside Entrance
Interior
Interior Features Primary Bath(s), Central Vacuum, Dining Area
Hot Water Propane
Heating Propane, Forced Air
Cooling Central A/C
Flooring Fully Carpeted, Vinyl, Tile/Brick
Equipment Built-In Range, Dishwasher
Fireplace N
Appliance Built-In Range, Dishwasher
Heat Source Bottled Gas/Propane
Laundry Main Floor
Exterior
Exterior Feature Patio(s), Porch(es)
Garage Spaces 5.0
Waterfront N
Water Access N
Accessibility None
Porch Patio(s), Porch(es)
Attached Garage 2
Total Parking Spaces 5
Garage Y
Building
Lot Description Level, Open, Front Yard, Rear Yard, SideYard(s)
Story 2
Foundation Concrete Perimeter
Sewer On Site Septic
Water Well
Architectural Style Colonial
Level or Stories 2
Additional Building Above Grade
New Construction N
Schools
School District Brandywine Heights Area
Others
Tax ID 40-5481-03-24-4583
Ownership Fee Simple
Read Less

Bought with Donald M Lease • RE/MAX Reliance
GET MORE INFORMATION




