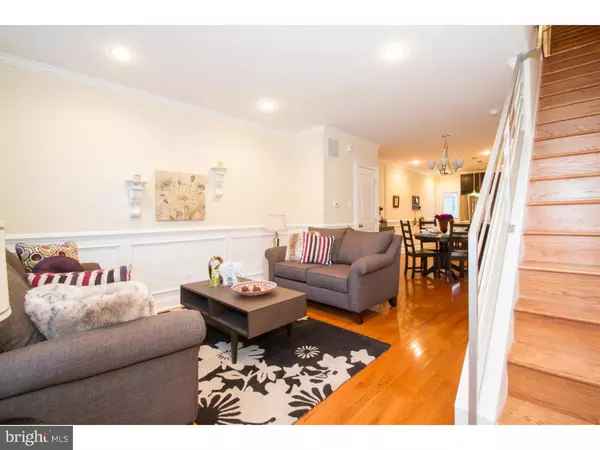For more information regarding the value of a property, please contact us for a free consultation.
714 S HICKS ST Philadelphia, PA 19146
Want to know what your home might be worth? Contact us for a FREE valuation!

Our team is ready to help you sell your home for the highest possible price ASAP
Key Details
Sold Price $507,500
Property Type Townhouse
Sub Type Interior Row/Townhouse
Listing Status Sold
Purchase Type For Sale
Square Footage 2,100 sqft
Price per Sqft $241
Subdivision Graduate Hospital
MLS Listing ID 1002649860
Sold Date 11/25/15
Style Traditional
Bedrooms 3
Full Baths 2
Half Baths 1
HOA Y/N N
Abv Grd Liv Area 2,100
Originating Board TREND
Year Built 1925
Annual Tax Amount $2,807
Tax Year 2015
Lot Size 784 Sqft
Acres 0.02
Lot Dimensions 16X51
Property Description
Another Solomon Pascal, completely new spectacular gut-rehab from top to bottom in the hottest neighborhood in the city, Graduate Hospital!! This spacious home features 3 bedrooms, 2 and 1/2 handsome, designer bathrooms and gorgeous, gleaming hardwood flooring thru out. Amenities include all new windows, plumbing, electrical, roof, central air and more! Enter into a spacious living room followed by a formal dining room with custom wood work and moldings and a Gorgeous ultra, chef's kitchen with granite countertops, 42" solid wood cabinets, stainless steel appliances, a breakfast bar island and a modern glass back splash. There is also a powder room on this floor and a rear entrance to a huge, fenced in yard. The second floor boasts 2 large bedrooms with closets galore, a beautiful ceramic tile bath with double sinks and designer tile + a closet with stackable washer/dryer. The third floor contains the master suite with a walk in closet, massive, sumptuous bathroom and double french doors leading to a front deck with city views. The basement is clean with storage space and utilities. The owners/ developers are seasoned and have thought of everything, they offer a builders warranty, a ten year tax abatement, and will be the easiest sellers you have ever worked with. BUYER BROKERS WELCOME!
Location
State PA
County Philadelphia
Area 19146 (19146)
Zoning RM1
Rooms
Other Rooms Living Room, Primary Bedroom, Bedroom 2, Kitchen, Bedroom 1
Basement Full, Unfinished
Interior
Interior Features Kitchen - Eat-In
Hot Water Natural Gas
Heating Gas
Cooling Central A/C
Fireplace N
Heat Source Natural Gas
Laundry Upper Floor
Exterior
Waterfront N
Water Access N
Accessibility None
Garage N
Building
Story 3+
Sewer Public Sewer
Water Public
Architectural Style Traditional
Level or Stories 3+
Additional Building Above Grade
New Construction N
Schools
School District The School District Of Philadelphia
Others
Tax ID 301283100
Ownership Fee Simple
Read Less

Bought with Frank L DeFazio • BHHS Fox & Roach-Center City Walnut
GET MORE INFORMATION




