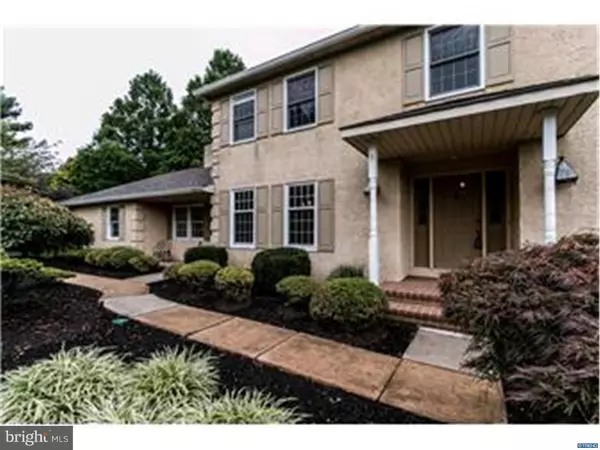For more information regarding the value of a property, please contact us for a free consultation.
5 MCCORMICK DR Hockessin, DE 19707
Want to know what your home might be worth? Contact us for a FREE valuation!

Our team is ready to help you sell your home for the highest possible price ASAP
Key Details
Sold Price $460,000
Property Type Single Family Home
Sub Type Detached
Listing Status Sold
Purchase Type For Sale
Subdivision West Riding
MLS Listing ID 1002671666
Sold Date 10/16/15
Style Colonial,Traditional
Bedrooms 4
Full Baths 3
Half Baths 2
HOA Fees $12/ann
HOA Y/N Y
Originating Board TREND
Year Built 1984
Annual Tax Amount $4,477
Tax Year 2014
Lot Size 1.010 Acres
Acres 1.01
Lot Dimensions 135.7X234.3
Property Description
HONEY, STOP THE CAR!! You have found the trifecta of real estate: LOCATION, LOT AND LAYOUT!! This stately colonial with turned garage has fantastic curb appeal with gorgeous landscaping on an acre of land, specimen plantings and trees including a huge flowering cherry and japanese maple tree. Fabulous timeless layout never goes out of style and offers maximum flexibility with 2 master bedroom suites -- One on the 1st floor and one on the 2nd! Excellent flow for entertaining. Family room has built-in bookshelves flanking a brick wood burning fireplace. Across the back of the kitchen is a 21' sunroom that overlooks the sparkling inground pool. The rear exposure is southwesterly - perfect for the maximum year round light and ensuring the sun is always on the pool in the afternoon. Very generous room sizes and all bedrooms have walk-in closets! Beautiful hardwood floors throughout all of the 1st floor common rooms. All of the bedrooms have brand new carpet. Cherry kitchen has a 7' granite island with jenn-air cooktop, double ovens and custom tile back splash. Basement has a large finished area with a full walk-out door to stairs leading up to the side yard. Newly certified septic system, newer roof and some new windows. Some maintenance has been deferred over the years, and the need for updating is reflected in the price. Incredible potential to make this a showplace. Seller wants this SOLD so make an offer today!!
Location
State DE
County New Castle
Area Hockssn/Greenvl/Centrvl (30902)
Zoning NC40
Rooms
Other Rooms Living Room, Dining Room, Primary Bedroom, Bedroom 2, Bedroom 3, Kitchen, Family Room, Bedroom 1, Laundry, Other
Basement Full, Outside Entrance
Interior
Interior Features Primary Bath(s), Kitchen - Island, Butlers Pantry, Ceiling Fan(s), Kitchen - Eat-In
Hot Water Natural Gas
Heating Gas, Forced Air
Cooling Central A/C
Flooring Wood, Fully Carpeted
Fireplaces Number 1
Fireplaces Type Brick
Equipment Cooktop, Oven - Wall, Oven - Double, Dishwasher
Fireplace Y
Window Features Replacement
Appliance Cooktop, Oven - Wall, Oven - Double, Dishwasher
Heat Source Natural Gas
Laundry Main Floor
Exterior
Exterior Feature Deck(s), Patio(s), Porch(es)
Parking Features Inside Access, Garage Door Opener, Oversized
Garage Spaces 5.0
Fence Other
Pool In Ground
Utilities Available Cable TV
Water Access N
Roof Type Shingle
Accessibility None
Porch Deck(s), Patio(s), Porch(es)
Attached Garage 2
Total Parking Spaces 5
Garage Y
Building
Lot Description Level, Front Yard, Rear Yard, SideYard(s)
Story 2
Foundation Brick/Mortar
Sewer On Site Septic
Water Public
Architectural Style Colonial, Traditional
Level or Stories 2
New Construction N
Schools
School District Red Clay Consolidated
Others
HOA Fee Include Snow Removal
Tax ID 0802000163
Ownership Fee Simple
Acceptable Financing Conventional
Listing Terms Conventional
Financing Conventional
Read Less

Bought with Amy Lacy • Patterson-Schwartz - Greenville
GET MORE INFORMATION




