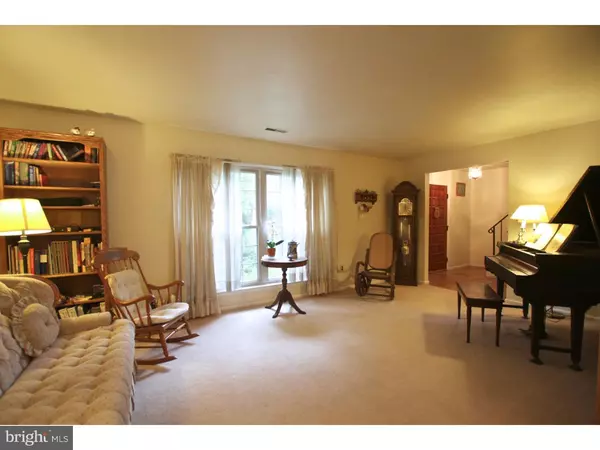For more information regarding the value of a property, please contact us for a free consultation.
11 EVERETT DR Medford, NJ 08055
Want to know what your home might be worth? Contact us for a FREE valuation!

Our team is ready to help you sell your home for the highest possible price ASAP
Key Details
Sold Price $265,000
Property Type Single Family Home
Sub Type Detached
Listing Status Sold
Purchase Type For Sale
Square Footage 1,937 sqft
Price per Sqft $136
Subdivision Tamarac
MLS Listing ID 1002668716
Sold Date 03/16/16
Style Colonial
Bedrooms 3
Full Baths 2
Half Baths 1
HOA Fees $22/ann
HOA Y/N Y
Abv Grd Liv Area 1,937
Originating Board TREND
Year Built 1983
Annual Tax Amount $7,243
Tax Year 2015
Lot Size 0.410 Acres
Acres 0.41
Lot Dimensions .41
Property Description
What could be better than living in a lake community where you will see and meet neighbors, friends, have fun at the beach, swim, and go to beach parties? Or perhaps you like the quiet seclusion of a private fenced in back yard with vegetable gardens, flowers, and winding walkways to have fun and explore. This inviting Tamarac homes offers all of that and more. Newer solid surface counters in the kitchen, newer wall to wall carpeting, newer ceramic tile floors in bathroom and foyer, newer AC, and Hot Water Heater, windows and roof are approximately 15 yrs old, and neutral painted walls. This is your chance to come and personalize this home and make it your own. The large rooms and versatile floor plan which offers a family room opening to the kitchen is so desirable as are the spacious bedrooms. Add to that, public water, public sewer and natural gas and it's all right here. Come see what living in one of Medford's most popular lake communities is all about and enjoy boating, fishing, swimming, skating, playground, and hiking trails. Also offering a Home Warranty. And Medford's popular Cranberry Pines School.
Location
State NJ
County Burlington
Area Medford Twp (20320)
Zoning GD
Rooms
Other Rooms Living Room, Dining Room, Primary Bedroom, Bedroom 2, Kitchen, Family Room, Bedroom 1, Laundry
Interior
Interior Features Primary Bath(s), Dining Area
Hot Water Natural Gas
Heating Gas
Cooling Central A/C
Flooring Fully Carpeted, Tile/Brick
Fireplace N
Heat Source Natural Gas
Laundry Main Floor
Exterior
Garage Spaces 4.0
Amenities Available Tennis Courts, Tot Lots/Playground
Waterfront N
Water Access N
Roof Type Pitched
Accessibility None
Attached Garage 1
Total Parking Spaces 4
Garage Y
Building
Story 2
Sewer Public Sewer
Water Public
Architectural Style Colonial
Level or Stories 2
Additional Building Above Grade
New Construction N
Schools
High Schools Shawnee
School District Lenape Regional High
Others
HOA Fee Include Common Area Maintenance,Insurance,Pool(s)
Tax ID 20-03202 12-00052
Ownership Fee Simple
Acceptable Financing Conventional, VA, FHA 203(b), USDA
Listing Terms Conventional, VA, FHA 203(b), USDA
Financing Conventional,VA,FHA 203(b),USDA
Read Less

Bought with Robin Schoonmaker • RE/MAX ONE Realty-Moorestown
GET MORE INFORMATION




