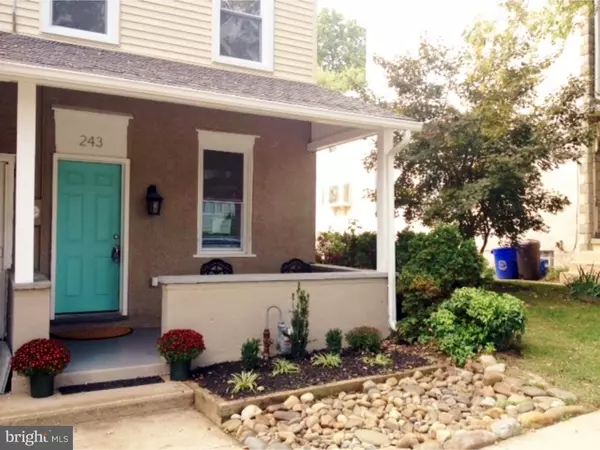For more information regarding the value of a property, please contact us for a free consultation.
243 E 8TH AVE Conshohocken, PA 19428
Want to know what your home might be worth? Contact us for a FREE valuation!

Our team is ready to help you sell your home for the highest possible price ASAP
Key Details
Sold Price $304,000
Property Type Townhouse
Sub Type End of Row/Townhouse
Listing Status Sold
Purchase Type For Sale
Square Footage 1,428 sqft
Price per Sqft $212
Subdivision Conshohocken
MLS Listing ID 1002702732
Sold Date 12/30/15
Style Traditional
Bedrooms 3
Full Baths 1
Half Baths 1
HOA Y/N N
Abv Grd Liv Area 1,428
Originating Board TREND
Year Built 1930
Annual Tax Amount $3,067
Tax Year 2015
Lot Size 2,100 Sqft
Acres 0.05
Lot Dimensions 15
Property Description
Welcome home to this absolutely stunning, completely updated end unit home located in the highly desirable, Conshohocken neighborhood! This home has been totally rehabbed from top to bottom, including beautiful landscaping out front. Covered front patio gives you enough space for a table and chairs to enjoy the nice Fall nights coming up. New 5" plank hardwood flooring, recessed lighting, high ceilings, brand-new doors & fresh neutral paint are just some of the upgrades throughout the first floor. Enter directly into the foyer with large coat closet and powder room. Continue back into the open layout kitchen & living space...great for entertaining! Kitchen has plenty of space for a dining table, as well as, space at the breakfast bar for extra seating. Gourmet kitchen features granite counter tops, over-sized stainless steel sink, brand new cabinetry with soft close drawers, stainless steel range & stainless steel built-in microwave. Plenty of windows throughout the living and dining space allow for tons of natural light. Rear access to the large mostly fenced backyard, 2 car off-street parking spaces, and new private patio. Second level comprises of the master bedroom that faces the front of the home, receiving great natural light. Master includes a large walk-through walk-in closet that leads to the linen storage space & private second entrance to the full bath. The bathroom has been completely re-done and is the perfect spot to relax after a long day! Bathroom boasts beautiful tiling in the shower/tub combo, and two brand new, carrara marble top vanities with new lighting! Laundry area for stackable washer/dryer is located on the 2nd floor, so no need to haul laundry up & down the stairs! The remaining two bedrooms are located on the third floor, each with deep closets & large windows. Full clean basement for storage, including bilco doors & steps accessible from backyard. If you're looking for a true, move-in ready home, then look no more! Heater, central air conditioning are all brand new, whole home has been converted to gas, roof & windows are less than 5 years old! Call us today for more information and to schedule a showing. This home won't last long! **Both owners are licensed, PA realtors**
Location
State PA
County Montgomery
Area Conshohocken Boro (10605)
Zoning R1
Rooms
Other Rooms Living Room, Primary Bedroom, Bedroom 2, Kitchen, Bedroom 1, Other
Basement Full, Unfinished, Outside Entrance
Interior
Interior Features Primary Bath(s), Kitchen - Eat-In
Hot Water Natural Gas
Heating Gas, Forced Air
Cooling Central A/C
Flooring Wood, Fully Carpeted, Tile/Brick
Equipment Built-In Range, Oven - Self Cleaning, Dishwasher, Disposal, Energy Efficient Appliances, Built-In Microwave
Fireplace N
Window Features Replacement
Appliance Built-In Range, Oven - Self Cleaning, Dishwasher, Disposal, Energy Efficient Appliances, Built-In Microwave
Heat Source Natural Gas
Laundry Upper Floor
Exterior
Exterior Feature Patio(s), Porch(es)
Garage Spaces 2.0
Fence Other
Utilities Available Cable TV
Waterfront N
Water Access N
Accessibility None
Porch Patio(s), Porch(es)
Total Parking Spaces 2
Garage N
Building
Lot Description Level, Rear Yard
Story 3+
Sewer Public Sewer
Water Public
Architectural Style Traditional
Level or Stories 3+
Additional Building Above Grade
Structure Type 9'+ Ceilings
New Construction N
Schools
Middle Schools Colonial
High Schools Plymouth Whitemarsh
School District Colonial
Others
Tax ID 05-00-00496-003
Ownership Fee Simple
Acceptable Financing Conventional, VA, FHA 203(b)
Listing Terms Conventional, VA, FHA 203(b)
Financing Conventional,VA,FHA 203(b)
Read Less

Bought with Diane H Garzone • BHHS Fox & Roach - Spring House
GET MORE INFORMATION




