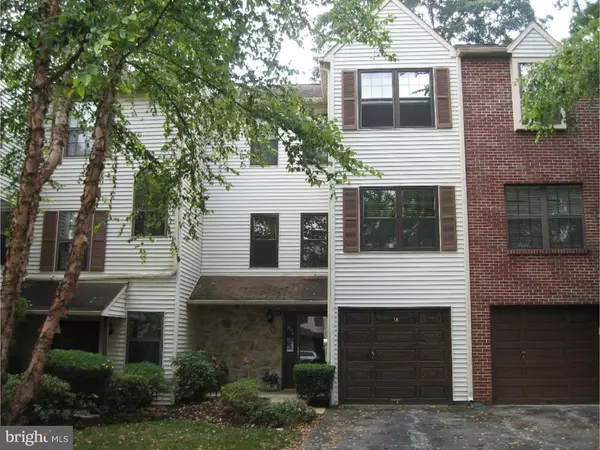For more information regarding the value of a property, please contact us for a free consultation.
18 PIN OAK CT Lafayette Hill, PA 19444
Want to know what your home might be worth? Contact us for a FREE valuation!

Our team is ready to help you sell your home for the highest possible price ASAP
Key Details
Sold Price $340,000
Property Type Townhouse
Sub Type Interior Row/Townhouse
Listing Status Sold
Purchase Type For Sale
Square Footage 1,620 sqft
Price per Sqft $209
Subdivision Andorra Woods
MLS Listing ID 1002701944
Sold Date 11/30/15
Style Straight Thru
Bedrooms 3
Full Baths 2
Half Baths 1
HOA Fees $162/mo
HOA Y/N Y
Abv Grd Liv Area 1,620
Originating Board TREND
Year Built 1988
Annual Tax Amount $3,128
Tax Year 2015
Lot Size 1,100 Sqft
Acres 0.03
Lot Dimensions 22X50
Property Description
Beautifully upgraded extra large townhouse(front bonus room on main flr where others usually have the garage), tiled entry, upgraded rec room carpet, walnut bamboo floors throughout main level, white risers on steps,"Verde Butterfly" granite kitchen counters & granite island worktop, tiled backsplash, all Kitchen Aid appliances, upgraded maple "shaker" cabinets, upgraded carpet, custom tiled baths, granite/marble (Calcutta Gold) owner's vanity, new tubs & new low flush toilets, new windows (conforming brown on the outside/ white on the inside), new slider to yard, new interior 6 panel doors, new front door and storm door, ceiling fans in all 3 bedrooms, upper floor laundry in hallway, rear trex deck. It shows like a model. Very easy access.
Location
State PA
County Montgomery
Area Whitemarsh Twp (10665)
Zoning MHP
Rooms
Other Rooms Living Room, Dining Room, Primary Bedroom, Bedroom 2, Kitchen, Bedroom 1, Attic
Basement Full, Outside Entrance
Interior
Interior Features Kitchen - Island, Ceiling Fan(s), Kitchen - Eat-In
Hot Water Other
Heating Gas, Forced Air
Cooling Central A/C
Flooring Wood, Tile/Brick
Equipment Dishwasher, Disposal
Fireplace N
Appliance Dishwasher, Disposal
Heat Source Natural Gas
Laundry Upper Floor
Exterior
Exterior Feature Deck(s)
Garage Spaces 1.0
Waterfront N
Water Access N
Roof Type Shingle
Accessibility None
Porch Deck(s)
Attached Garage 1
Total Parking Spaces 1
Garage Y
Building
Story 2
Foundation Concrete Perimeter
Sewer Public Sewer
Water Public
Architectural Style Straight Thru
Level or Stories 2
Additional Building Above Grade
New Construction N
Schools
High Schools Plymouth Whitemarsh
School District Colonial
Others
Pets Allowed Y
HOA Fee Include Common Area Maintenance,Lawn Maintenance,Snow Removal,Trash
Tax ID 65-00-09045-097
Ownership Fee Simple
Pets Description Case by Case Basis
Read Less

Bought with Deanna L Albanese • Long & Foster Real Estate, Inc.
GET MORE INFORMATION




