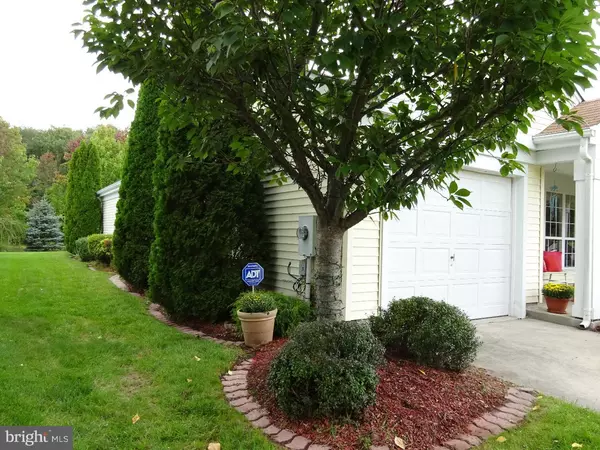For more information regarding the value of a property, please contact us for a free consultation.
56 NEWBURY DR Southampton, NJ 08088
Want to know what your home might be worth? Contact us for a FREE valuation!

Our team is ready to help you sell your home for the highest possible price ASAP
Key Details
Sold Price $223,000
Property Type Single Family Home
Sub Type Detached
Listing Status Sold
Purchase Type For Sale
Square Footage 1,714 sqft
Price per Sqft $130
Subdivision Leisuretowne
MLS Listing ID 1002709858
Sold Date 12/23/15
Style Ranch/Rambler
Bedrooms 2
Full Baths 2
HOA Fees $73/mo
HOA Y/N Y
Abv Grd Liv Area 1,714
Originating Board TREND
Year Built 1994
Annual Tax Amount $3,918
Tax Year 2015
Lot Size 5,750 Sqft
Acres 0.13
Lot Dimensions 50 X 115
Property Description
LAKEFRONT!!! Gorgeous LAKEFRONT!!! Welcome to this beautifully appointed Lakefront home w/Gas Heat & HWH. You will want to make it your own!!! The fabulous Professional Landscaping has been planted around the entire home!!! The charming Front Door and Covered Front Porch welcome you. As you enter the Ceramic Tiled Foyer you will enjoy this tastefully decorated home. In the spacious Living Room and Foyer notice the dramatic Vaulted Ceilings. The Dining Room has plenty of room for entertaining those special family or friend's gatherings, which will easily overflow into the efficient and convenient adjoining rooms. The wonderful Kitchen has granite-look Countertops w/Beveled Edge and 12" Ceramic Tile Flooring. All Appliances remain including the Fridge w/Water Line. Notice the breathtaking Lake Views from the Kitchen, Breakfast and Family Rooms. The adjoining Family Room has access to the spectacular Block Patio which will be great for relaxing and enjoying the fantastic views of the Lake and picturesque Dedicated Woods on the other side of the Lake. The spacious Master Bedroom also has an Upgraded Vaulted Ceiling and wonderful Lakeviews. This beautiful home must be seen to be appreciated. The 1//2 Garage and former Bonus Room have been converted and refurbished back into a 1 - Car Garage. The sellers are giving a $2,000. credit towards carpeting w/Acceptable Offer. The "furniture is available for sale". You will enjoy living in this wonderful home. Leisuretowne has been voted the #1 Active Adult Community in Burlington County once more. There is so much to do including 3 Clubhouses, 2 seasonal heated Swimming Pools, 2 Tennis Courts, Golf Driving Range & Putting Green, Bus for trips and shopping, 24/7 Security and much more.
Location
State NJ
County Burlington
Area Southampton Twp (20333)
Zoning RDPL
Rooms
Other Rooms Living Room, Dining Room, Primary Bedroom, Kitchen, Family Room, Bedroom 1, Laundry, Other, Attic
Interior
Interior Features Attic/House Fan, Stall Shower, Dining Area
Hot Water Natural Gas
Heating Gas, Forced Air
Cooling Central A/C
Flooring Fully Carpeted, Tile/Brick
Equipment Dishwasher
Fireplace N
Appliance Dishwasher
Heat Source Natural Gas
Laundry Main Floor
Exterior
Exterior Feature Patio(s), Porch(es)
Garage Garage Door Opener
Garage Spaces 2.0
Utilities Available Cable TV
Amenities Available Swimming Pool, Tennis Courts, Club House
Roof Type Pitched
Accessibility None
Porch Patio(s), Porch(es)
Attached Garage 1
Total Parking Spaces 2
Garage Y
Building
Lot Description Level, Front Yard, Rear Yard, SideYard(s)
Story 1
Sewer Public Sewer
Water Public
Architectural Style Ranch/Rambler
Level or Stories 1
Additional Building Above Grade
Structure Type Cathedral Ceilings
New Construction N
Others
HOA Fee Include Pool(s),Common Area Maintenance,Management,Bus Service,Alarm System
Senior Community Yes
Tax ID 33-02702 64-00048
Ownership Fee Simple
Security Features Security System
Pets Description Case by Case Basis
Read Less

Bought with Gloria O Donnon • Long & Foster Real Estate, Inc.
GET MORE INFORMATION




