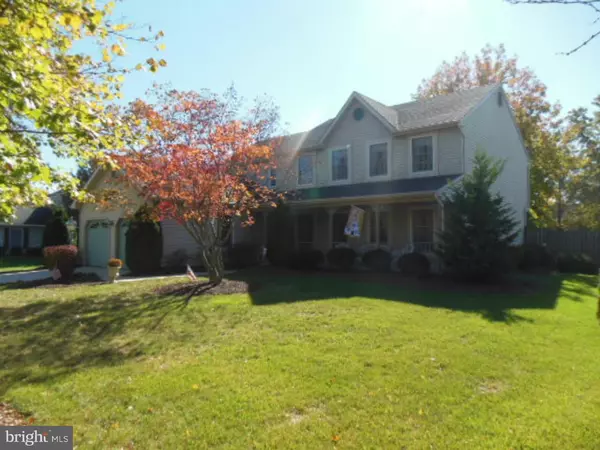For more information regarding the value of a property, please contact us for a free consultation.
37 MANCHESTER RD Eastampton, NJ 08060
Want to know what your home might be worth? Contact us for a FREE valuation!

Our team is ready to help you sell your home for the highest possible price ASAP
Key Details
Sold Price $310,500
Property Type Single Family Home
Sub Type Detached
Listing Status Sold
Purchase Type For Sale
Square Footage 2,540 sqft
Price per Sqft $122
Subdivision Carriage Park
MLS Listing ID 1002725370
Sold Date 03/31/16
Style Colonial
Bedrooms 4
Full Baths 2
Half Baths 1
HOA Y/N N
Abv Grd Liv Area 2,540
Originating Board TREND
Year Built 1989
Annual Tax Amount $9,041
Tax Year 2015
Lot Dimensions 85X158
Property Description
Location! Location! Location! Wonderful neighborhood offers this well maintained Oxford Model home with 4 nice size Bedrooms,2.5 upgraded Bathrooms. Formal Living Room, Dining Room, Family Room with custom Gas Fireplace. Kitchen with granite counter tops and all appliances. Updates include roof approximately 10 years, heater and central air 2015,washer 2015, pool cover 2014, and 2 Car garage has plenty of storage. Including pull-down stairs. Front of house has a covered porch for those beautiful evenings. 16x32 in-ground pool, eating on your paver patio and opening your sun setter awning for those sunny days. Home also includes sprinkler system, beamed ceiling, remote fireplace, remote awning and 2 remote ceiling fans. Make this home a priority on your homes to tour.
Location
State NJ
County Burlington
Area Eastampton Twp (20311)
Zoning RESID
Direction North
Rooms
Other Rooms Living Room, Dining Room, Primary Bedroom, Bedroom 2, Bedroom 3, Kitchen, Family Room, Bedroom 1, Laundry, Attic
Interior
Interior Features Primary Bath(s), Ceiling Fan(s), Attic/House Fan, Sprinkler System, Stall Shower, Dining Area
Hot Water Natural Gas
Heating Gas, Forced Air
Cooling Central A/C
Flooring Wood, Vinyl, Marble
Fireplaces Number 1
Equipment Built-In Range, Dishwasher
Fireplace Y
Appliance Built-In Range, Dishwasher
Heat Source Natural Gas
Laundry Main Floor
Exterior
Exterior Feature Patio(s)
Garage Spaces 5.0
Fence Other
Pool In Ground
Utilities Available Cable TV
Waterfront N
Water Access N
Roof Type Shingle
Accessibility None
Porch Patio(s)
Attached Garage 2
Total Parking Spaces 5
Garage Y
Building
Lot Description Front Yard, Rear Yard, SideYard(s)
Story 2
Foundation Slab
Sewer Public Sewer
Water Public
Architectural Style Colonial
Level or Stories 2
Additional Building Above Grade
Structure Type Cathedral Ceilings
New Construction N
Schools
Elementary Schools Eastampton
Middle Schools Eastampton
School District Eastampton Township Public Schools
Others
Tax ID 11-00901 01-00004
Ownership Fee Simple
Acceptable Financing Conventional, VA, FHA 203(b), USDA
Listing Terms Conventional, VA, FHA 203(b), USDA
Financing Conventional,VA,FHA 203(b),USDA
Read Less

Bought with Eric P Branton • Weichert Realtors - Princeton
GET MORE INFORMATION




