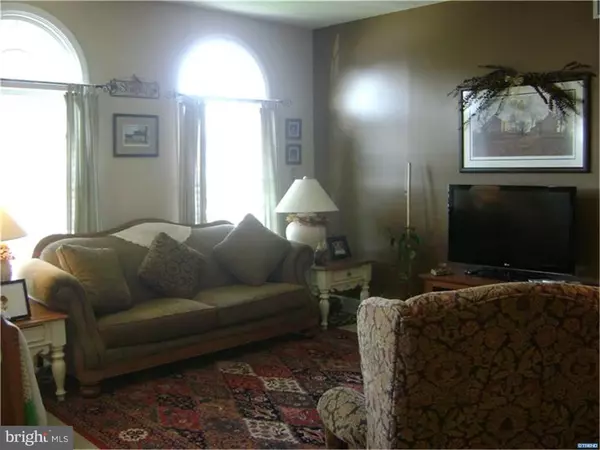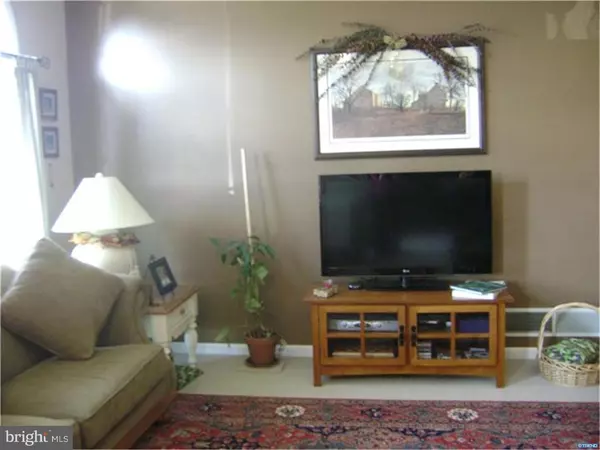For more information regarding the value of a property, please contact us for a free consultation.
21 MYSTIC DR Bear, DE 19701
Want to know what your home might be worth? Contact us for a FREE valuation!

Our team is ready to help you sell your home for the highest possible price ASAP
Key Details
Sold Price $247,000
Property Type Townhouse
Sub Type Interior Row/Townhouse
Listing Status Sold
Purchase Type For Sale
Subdivision Mansion Farms
MLS Listing ID 1002737548
Sold Date 03/29/16
Style Traditional
Bedrooms 3
Full Baths 2
Half Baths 1
HOA Fees $12/ann
HOA Y/N Y
Originating Board TREND
Year Built 2001
Annual Tax Amount $1,737
Tax Year 2015
Lot Size 4,356 Sqft
Acres 0.1
Lot Dimensions 124 X 27
Property Description
What a view in the backyard. Looks onto trees, not a road or another home. Enjoy a BBQ on your new patio, Brick townhome with an open floor plan and 9' ceilings. Kitchen has new granite counters plus a 1 year old maple hardwood floor, new stove and 42" cabinets. Center island with a separate eat-in area. Large master bedroom with walk-in closet, 4 piece bath including a garden tub plus a separate large shower. Garage. Full basement with a rough-in for a bathroom. Location is near Lums Pond plus all shopping, restaurants, a community playground and Appo School District. Easy to show and a pleasure to see. Agent related ot seller.
Location
State DE
County New Castle
Area Newark/Glasgow (30905)
Zoning NCTH
Rooms
Other Rooms Living Room, Dining Room, Primary Bedroom, Bedroom 2, Kitchen, Bedroom 1, Attic
Basement Full, Unfinished
Interior
Interior Features Primary Bath(s), Kitchen - Island, Butlers Pantry, Dining Area
Hot Water Natural Gas
Heating Gas, Forced Air
Cooling Central A/C
Flooring Wood, Fully Carpeted, Vinyl
Equipment Dishwasher
Fireplace N
Appliance Dishwasher
Heat Source Natural Gas
Laundry Main Floor
Exterior
Exterior Feature Patio(s)
Parking Features Garage Door Opener
Garage Spaces 3.0
Utilities Available Cable TV
Water Access N
Roof Type Shingle
Accessibility None
Porch Patio(s)
Attached Garage 1
Total Parking Spaces 3
Garage Y
Building
Lot Description Level, Front Yard, Rear Yard
Story 2
Sewer Public Sewer
Water Public
Architectural Style Traditional
Level or Stories 2
Structure Type 9'+ Ceilings
New Construction N
Schools
School District Appoquinimink
Others
HOA Fee Include Common Area Maintenance,Snow Removal
Tax ID 11-037.40-139
Ownership Fee Simple
Acceptable Financing Conventional, VA, FHA 203(b)
Listing Terms Conventional, VA, FHA 203(b)
Financing Conventional,VA,FHA 203(b)
Read Less

Bought with Robin Thomas • Patterson-Schwartz-Newark
GET MORE INFORMATION




