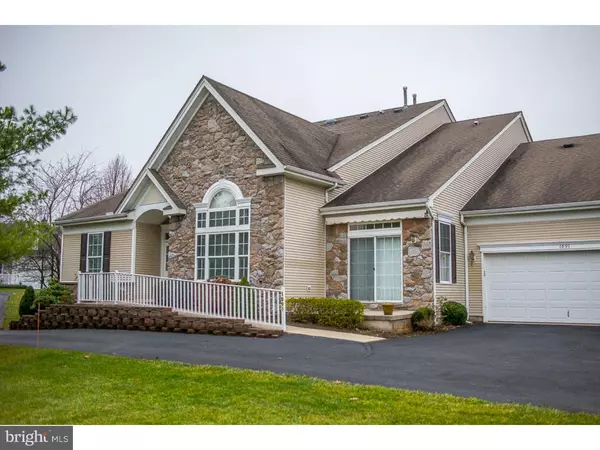For more information regarding the value of a property, please contact us for a free consultation.
1891 JEANINE WAY Hellertown, PA 18055
Want to know what your home might be worth? Contact us for a FREE valuation!

Our team is ready to help you sell your home for the highest possible price ASAP
Key Details
Sold Price $252,000
Property Type Townhouse
Sub Type End of Row/Townhouse
Listing Status Sold
Purchase Type For Sale
Square Footage 1,864 sqft
Price per Sqft $135
Subdivision Four Seasons
MLS Listing ID 1002762100
Sold Date 05/11/16
Style Ranch/Rambler
Bedrooms 3
Full Baths 3
HOA Fees $277/mo
HOA Y/N N
Abv Grd Liv Area 1,864
Originating Board TREND
Year Built 1999
Annual Tax Amount $7,465
Tax Year 2016
Property Description
The Fern - spacious & open floor plan in beautiful Four Seasons at Saucon Valley. Upscale active adult 55+ community in great location! The foyer greets you w/hardwood floors & features a coat closet; the 2-story great room offers flexibility & features freshly cleaned Berber carpeting and is newly-painted in neutral, tasteful tones. The huge kitchen features hardwood floors, gas range, dishwasher, microwave, 42" blonde maple cabinets, solid surface countertops, pantry & breakfast nook which opens to a patio w/retractable awning. There are 3 bedrooms on the main floor, including a HUGE master suite w/hardwood floors, walk-in closet & spacious upgraded tile bath w/double sinks. The hall/guest bath also features upgraded tile. The lower level is finished and offers a myriad of possibilities for potential uses (pool table negotiable). EASY & COMFORTABLE living -- monthly fee covers use of pool, clubhouse/fitness center, tennis courts, shuffleboard, snow removal, lawn care & trash.
Location
State PA
County Northampton
Area Lower Saucon Twp (12419)
Zoning UR
Direction East
Rooms
Other Rooms Living Room, Dining Room, Primary Bedroom, Bedroom 2, Kitchen, Family Room, Bedroom 1, Laundry, Other, Attic
Basement Full, Fully Finished
Interior
Interior Features Primary Bath(s), Kitchen - Island, Butlers Pantry, Dining Area
Hot Water Natural Gas
Heating Gas, Forced Air
Cooling Central A/C
Flooring Wood, Fully Carpeted, Tile/Brick
Equipment Dishwasher, Disposal, Built-In Microwave
Fireplace N
Appliance Dishwasher, Disposal, Built-In Microwave
Heat Source Natural Gas
Laundry Main Floor
Exterior
Exterior Feature Patio(s)
Garage Spaces 4.0
Utilities Available Cable TV
Amenities Available Swimming Pool, Tennis Courts, Club House
Water Access N
Roof Type Shingle
Accessibility None
Porch Patio(s)
Attached Garage 2
Total Parking Spaces 4
Garage Y
Building
Story 1
Foundation Concrete Perimeter
Sewer Public Sewer
Water Public
Architectural Style Ranch/Rambler
Level or Stories 1
Additional Building Above Grade
New Construction N
Schools
High Schools Saucon Valley Senior
School District Saucon Valley
Others
HOA Fee Include Pool(s),Common Area Maintenance,Ext Bldg Maint,Lawn Maintenance,Snow Removal,Trash,Health Club
Senior Community Yes
Tax ID Q7SW4-1-29-4-0719
Ownership Condominium
Acceptable Financing Conventional, VA
Listing Terms Conventional, VA
Financing Conventional,VA
Read Less

Bought with Non Subscribing Member • Non Member Office
GET MORE INFORMATION




