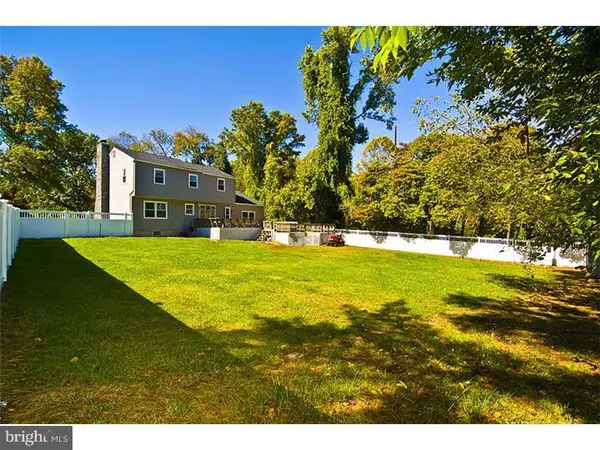For more information regarding the value of a property, please contact us for a free consultation.
1513 GRACE CIR Feasterville Trevose, PA 19053
Want to know what your home might be worth? Contact us for a FREE valuation!

Our team is ready to help you sell your home for the highest possible price ASAP
Key Details
Sold Price $359,000
Property Type Single Family Home
Sub Type Detached
Listing Status Sold
Purchase Type For Sale
Square Footage 3,070 sqft
Price per Sqft $116
Subdivision Broad View Farms
MLS Listing ID 1003056856
Sold Date 09/30/15
Style Colonial
Bedrooms 4
Full Baths 2
Half Baths 1
HOA Y/N N
Abv Grd Liv Area 2,320
Originating Board TREND
Year Built 1982
Annual Tax Amount $6,587
Tax Year 2015
Lot Size 0.490 Acres
Acres 0.49
Lot Dimensions 112X159
Property Description
Spacious colonial sits at the End of a Cul-De-Sac Mature Tree lined Street. The Few Years Old Roof and the New Siding with a Gorgeous Stone and Huge multi Level Deck makes this house the Unique Beauty of the Neighborhood. Enter the lovely Ceramic tile foyer to the spacious Living room with a Brick Fire place. The formal Dining room overlooks the rear yard and leads to the Remodeled Eat-in Kitchen. The gourmet kitchen has the Stainless Appliances including dishwasher, range and built-in microwave. The kitchen opens to the step down Family room which has a Sliding door to the Deck. The Upper level has the Four nice size bedrooms and two updated Full bathrooms, the one in the master bedroom has a Custom beautiful Shower. This home also has a Full Finished Basement and very convenient First Floor Laundry. The great size, Flat and very private Fenced lot and Large Deck is perfect for your barbecue and entertaining, large shed is perfect for an extra storage. Convenient Location, Neshaminy School District.
Location
State PA
County Bucks
Area Lower Southampton Twp (10121)
Zoning R1
Rooms
Other Rooms Living Room, Dining Room, Primary Bedroom, Bedroom 2, Bedroom 3, Kitchen, Family Room, Bedroom 1, Attic
Basement Full, Fully Finished
Interior
Interior Features Kitchen - Eat-In
Hot Water Natural Gas
Heating Gas, Forced Air
Cooling Central A/C
Flooring Wood, Tile/Brick
Fireplaces Number 1
Fireplaces Type Brick
Equipment Dishwasher
Fireplace Y
Appliance Dishwasher
Heat Source Natural Gas
Laundry Main Floor
Exterior
Exterior Feature Deck(s)
Parking Features Inside Access, Garage Door Opener, Oversized
Garage Spaces 4.0
Water Access N
Roof Type Shingle
Accessibility None
Porch Deck(s)
Attached Garage 1
Total Parking Spaces 4
Garage Y
Building
Lot Description Cul-de-sac, Level, Front Yard, Rear Yard
Story 2
Foundation Concrete Perimeter
Sewer Public Sewer
Water Public
Architectural Style Colonial
Level or Stories 2
Additional Building Above Grade, Below Grade
New Construction N
Schools
High Schools Neshaminy
School District Neshaminy
Others
Tax ID 21-004-053
Ownership Fee Simple
Read Less

Bought with Monica Sutherland • RE/MAX Advantage
GET MORE INFORMATION




