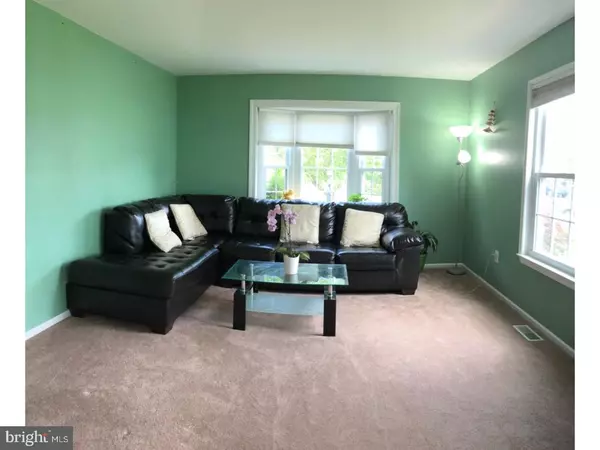For more information regarding the value of a property, please contact us for a free consultation.
821 EVERGREEN CIR Telford, PA 18969
Want to know what your home might be worth? Contact us for a FREE valuation!

Our team is ready to help you sell your home for the highest possible price ASAP
Key Details
Sold Price $265,000
Property Type Townhouse
Sub Type Interior Row/Townhouse
Listing Status Sold
Purchase Type For Sale
Square Footage 1,676 sqft
Price per Sqft $158
Subdivision Telford
MLS Listing ID 1005936527
Sold Date 09/12/18
Style Colonial
Bedrooms 3
Full Baths 2
Half Baths 1
HOA Y/N N
Abv Grd Liv Area 1,676
Originating Board TREND
Year Built 1997
Annual Tax Amount $4,287
Tax Year 2018
Lot Size 5,786 Sqft
Acres 0.13
Lot Dimensions 44X131
Property Description
You walk into the house through the new mahogany front door, laminate floor in the hall way. This leads us to the living room with lush carpet and newly installed bay window. In the kitchen, all top of the line stainless steel appliances. Leading us to a large dinning room open to a family room with lot of natural light. Out back to a large deck with remote controlled retractable awning. Upstairs, a master suite complete with soaking tub and separate shower. Full bathroom and laundry are in the hall way. The house also has large full basement that could easy finished or used as a storage. Brand new water heater was installed 07/18. New floor tiles and toilet in the bathroom. Fresh paint in the dinning room and family room. Over size one car garage, two car driveway and plenty of street parking. Make the appointment and come to check it out. This lovely house is a must see.
Location
State PA
County Montgomery
Area Franconia Twp (10634)
Zoning R130
Rooms
Other Rooms Living Room, Dining Room, Primary Bedroom, Bedroom 2, Kitchen, Family Room, Bedroom 1
Basement Full, Unfinished
Interior
Interior Features Ceiling Fan(s)
Hot Water Natural Gas
Heating Gas
Cooling Central A/C
Flooring Fully Carpeted
Fireplace N
Window Features Bay/Bow,Replacement
Heat Source Natural Gas
Laundry Upper Floor
Exterior
Exterior Feature Deck(s)
Parking Features Inside Access, Garage Door Opener, Oversized
Garage Spaces 3.0
Water Access N
Accessibility None
Porch Deck(s)
Attached Garage 1
Total Parking Spaces 3
Garage Y
Building
Story 2
Sewer Public Sewer
Water Public
Architectural Style Colonial
Level or Stories 2
Additional Building Above Grade
New Construction N
Schools
School District Souderton Area
Others
Senior Community No
Tax ID 34-00-01602-353
Ownership Fee Simple
Acceptable Financing Conventional, VA, FHA 203(k), FHA 203(b)
Listing Terms Conventional, VA, FHA 203(k), FHA 203(b)
Financing Conventional,VA,FHA 203(k),FHA 203(b)
Read Less

Bought with Abdul Hannan • Homestarr Realty



