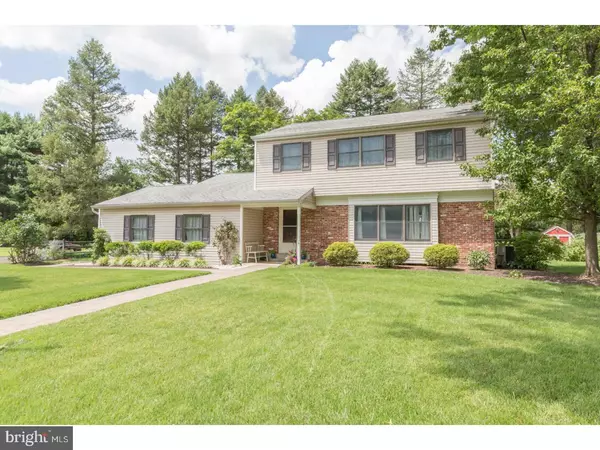For more information regarding the value of a property, please contact us for a free consultation.
561 KESWICK DR Yardley, PA 19067
Want to know what your home might be worth? Contact us for a FREE valuation!

Our team is ready to help you sell your home for the highest possible price ASAP
Key Details
Sold Price $400,000
Property Type Single Family Home
Sub Type Detached
Listing Status Sold
Purchase Type For Sale
Square Footage 1,784 sqft
Price per Sqft $224
Subdivision Penn Valley Manor
MLS Listing ID 1002141930
Sold Date 09/20/18
Style Colonial
Bedrooms 3
Full Baths 1
Half Baths 1
HOA Y/N N
Abv Grd Liv Area 1,784
Originating Board TREND
Year Built 1961
Annual Tax Amount $6,077
Tax Year 2018
Lot Size 0.289 Acres
Acres 0.29
Lot Dimensions 100X126
Property Description
Welcome home to 561 Keswick Drive, in beautiful Yardley. A meticulously maintained colonial perched at the end of Yardley's premier park- Macclesfield. Fall in love with the setting that opens to the alluring nature of Bucks County, while you enjoy the sunsets in your private backyard. Take notice of the gardens designed by the homeowner, the pristine landscape and hard scaped walkways and patios. Once inside notice the neutral paint, the warm hardwood floors, the large living areas, the updated kitchen and appliances will hold your attention. From the family room, to the kitchen and into the dining room the over sized windows allow sunlight and artistry of nature to flow inward. Upstairs you will find a master bedroom with sitting area and numerous closets, a secondary oversized bedroom with wall to wall closets and a third bedroom utilized as an office. The full bath has been updated with new plumbing fixtures, tub, shower, wood cabinetry, toilette and designer tile. Also you will find an 8 x10 storage room with electricity accessed from the hallway. The lower level is unfinished, but is pristine and houses all the mechanicals, a sitting area, a storage area, closets and washer and dryer area. Worth Noting to this home is the replaced roof, windows, kitchen, mechanicals, flooring, and siding during the seller's ownership. Complimenting the home is the oversized two car garage and whole house fan. A commuters dream to the 1-95 N/S corridor, Highway Rte 1, and all rail lines. Stroll into Macclesfield Park, walk into Yardley boro via the historic tow path, fish along the River or canal, enjoy the ambiance of the restaurants and shops without getting into your car. Come home to Yardley, come home to 561 Keswick- where the neighborhood is welcoming, your commute is civil and your lifestyle is gentile. 561 Keswick is a place to call HOME.
Location
State PA
County Bucks
Area Lower Makefield Twp (10120)
Zoning R2
Rooms
Other Rooms Living Room, Dining Room, Primary Bedroom, Bedroom 2, Kitchen, Family Room, Bedroom 1, Laundry, Attic
Basement Full, Unfinished
Interior
Interior Features Butlers Pantry, Attic/House Fan, Stall Shower, Kitchen - Eat-In
Hot Water Natural Gas
Heating Gas, Forced Air
Cooling Central A/C
Flooring Wood, Fully Carpeted, Tile/Brick
Fireplaces Number 1
Fireplaces Type Brick
Equipment Built-In Range, Oven - Self Cleaning, Dishwasher, Disposal, Built-In Microwave
Fireplace Y
Appliance Built-In Range, Oven - Self Cleaning, Dishwasher, Disposal, Built-In Microwave
Heat Source Natural Gas
Laundry Basement
Exterior
Exterior Feature Patio(s)
Garage Spaces 2.0
Fence Other
Utilities Available Cable TV
Water Access N
Roof Type Shingle
Accessibility None
Porch Patio(s)
Attached Garage 2
Total Parking Spaces 2
Garage Y
Building
Lot Description Level, Trees/Wooded, Front Yard, Rear Yard, SideYard(s)
Story 2
Foundation Brick/Mortar
Sewer Public Sewer
Water Public
Architectural Style Colonial
Level or Stories 2
Additional Building Above Grade
Structure Type 9'+ Ceilings
New Construction N
Schools
Elementary Schools Edgewood
Middle Schools Charles H Boehm
High Schools Pennsbury
School District Pennsbury
Others
Senior Community No
Tax ID 20-046-197-003
Ownership Fee Simple
Acceptable Financing Conventional, VA, FHA 203(b), USDA
Listing Terms Conventional, VA, FHA 203(b), USDA
Financing Conventional,VA,FHA 203(b),USDA
Read Less

Bought with Susan L Collins • Coldwell Banker Hearthside
GET MORE INFORMATION




