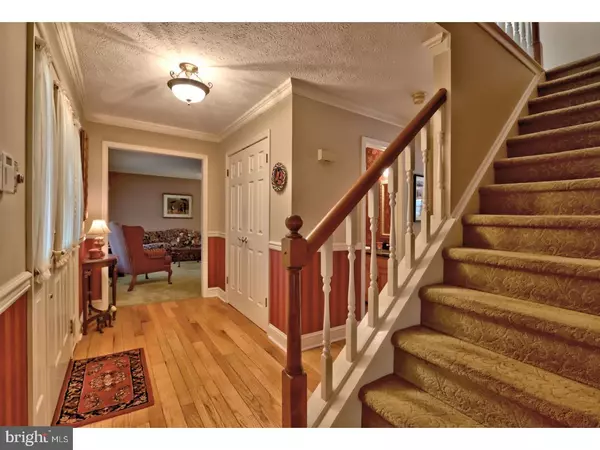For more information regarding the value of a property, please contact us for a free consultation.
15 COVENGER DR Medford, NJ 08055
Want to know what your home might be worth? Contact us for a FREE valuation!

Our team is ready to help you sell your home for the highest possible price ASAP
Key Details
Sold Price $422,500
Property Type Single Family Home
Sub Type Detached
Listing Status Sold
Purchase Type For Sale
Square Footage 2,420 sqft
Price per Sqft $174
Subdivision Tamarac
MLS Listing ID 1005959933
Sold Date 09/26/18
Style Colonial
Bedrooms 4
Full Baths 2
Half Baths 1
HOA Fees $22/ann
HOA Y/N Y
Abv Grd Liv Area 2,420
Originating Board TREND
Year Built 1983
Annual Tax Amount $10,749
Tax Year 2017
Lot Size 0.450 Acres
Acres 0.45
Property Description
Tamarac fabulous "MOVE IN" home with 4 or 5 bedrooms, 2 bathrooms, finished basement and an oversized 2 car garage that opens to a large play area. This lovingly maintained home is located in the highly sought-after Tamarac neighborhood which is known for its private lake and family friendly events. You will immediately notice the fantastic curb appeal of this house with its long front porch, professionally landscaped yard and circular driveway. So many upgrades are with in this gorgeous home and they begin in the foyer which features inch oak hardwood flooring and a large coat closet with built in cabinets, walk straight ahead into the beautifully remastered kitchen which features a light up trey ceiling, newer cabinets, stainless steel gas range with a custom vented hood, granite counter tops with added large eat on island counter, tiled back splash, recessed lighting and a desk area. There is also a large pantry. The breakfast area features custom wood trim and sliding doors that lead to the backyard. The kitchen flows into the family room which features a stone fireplace with a custom-built mantle and makes for a large entertainment area. French doors lead into the formal living room and the formal dining room is a true classic featuring crown and chair molding. An updated powder room and large laundry room complete the main level. Upstairs the master suite features vaulted ceilings, large windows a vanity area with skylight and a large walk in closet. Enter into the "NEW" luxurious master bathroom which will have you saying "wow"! The amenities of this amazing room include a large jacuzzi tub, tiled shower with frameless door, granite topped vanity, updated lighting, skylight and wood look tiled flooring. A door through the master bedroom takes you into an amazing sitting area however this could also be used for a fantastic nursery, library, office, work out room or 5th bedroom! Three additional bedrooms and an updated hall bathroom complete the upper level. A full finished basement will add additional entertainment space and boasts a game room, TV room and recessed lighting. There is also a large storage area. Step outback onto a two-tiered wooden deck that overlooks a private fenced in yard. Enjoy the many activities that the resort style neighborhood has to offer: beach, trails, kayaking, fishing, swimming. This house is also a short walk to Cranberry Pines elementary school located within the top rated Medford school district.
Location
State NJ
County Burlington
Area Medford Twp (20320)
Zoning RES
Rooms
Other Rooms Living Room, Dining Room, Primary Bedroom, Bedroom 2, Bedroom 3, Kitchen, Bedroom 1, Other, Attic
Basement Full, Fully Finished
Interior
Interior Features Primary Bath(s), Butlers Pantry, Skylight(s), Ceiling Fan(s), WhirlPool/HotTub, Sprinkler System, Stall Shower, Dining Area
Hot Water Natural Gas
Heating Gas, Forced Air
Cooling Central A/C
Flooring Wood, Fully Carpeted, Tile/Brick
Fireplaces Number 1
Fireplaces Type Brick
Equipment Built-In Range, Oven - Self Cleaning, Dishwasher, Refrigerator, Disposal
Fireplace Y
Appliance Built-In Range, Oven - Self Cleaning, Dishwasher, Refrigerator, Disposal
Heat Source Natural Gas
Laundry Main Floor
Exterior
Exterior Feature Deck(s)
Garage Spaces 5.0
Fence Other
Utilities Available Cable TV
Amenities Available Tennis Courts, Tot Lots/Playground
Water Access N
Roof Type Pitched,Shingle
Accessibility None
Porch Deck(s)
Attached Garage 2
Total Parking Spaces 5
Garage Y
Building
Lot Description Level, Open, Front Yard, Rear Yard
Story 2
Sewer Public Sewer
Water Public
Architectural Style Colonial
Level or Stories 2
Additional Building Above Grade
Structure Type Cathedral Ceilings
New Construction N
Schools
High Schools Shawnee
School District Lenape Regional High
Others
HOA Fee Include Common Area Maintenance,Pool(s)
Senior Community No
Tax ID 20-03202 10-00027
Ownership Fee Simple
Security Features Security System
Acceptable Financing Conventional, VA, FHA 203(b), USDA
Listing Terms Conventional, VA, FHA 203(b), USDA
Financing Conventional,VA,FHA 203(b),USDA
Read Less

Bought with Kelly Sommeling • Weichert Realtors-Cherry Hill
GET MORE INFORMATION




