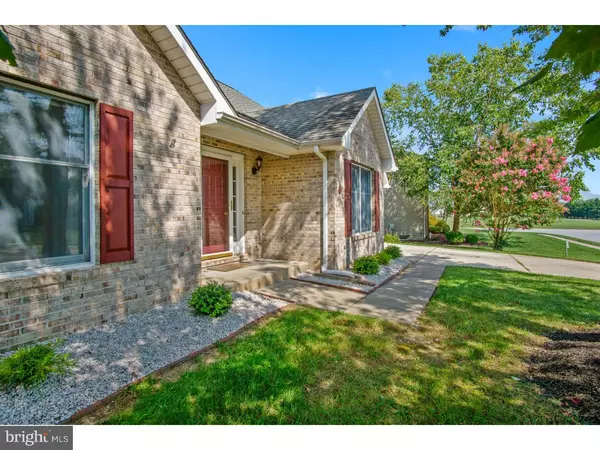For more information regarding the value of a property, please contact us for a free consultation.
4 BILTMORE CT Bear, DE 19701
Want to know what your home might be worth? Contact us for a FREE valuation!

Our team is ready to help you sell your home for the highest possible price ASAP
Key Details
Sold Price $345,000
Property Type Single Family Home
Sub Type Detached
Listing Status Sold
Purchase Type For Sale
Square Footage 1,975 sqft
Price per Sqft $174
Subdivision Mansion Farms
MLS Listing ID 1002351710
Sold Date 10/12/18
Style Ranch/Rambler
Bedrooms 3
Full Baths 2
HOA Fees $12/ann
HOA Y/N Y
Abv Grd Liv Area 1,975
Originating Board TREND
Year Built 2000
Annual Tax Amount $2,346
Tax Year 2017
Lot Size 10,890 Sqft
Acres 0.25
Lot Dimensions 90X125
Property Description
Mansion Farms was built by RC Peoples who are one of the most trusted builders in Delaware known for building finely crafted, energy efficient homes. This beautiful and spacious brick-front ranch is no exception. Cul-de-sac location above the canal in the Appoquinimink school district. Foyer entrance immediately showcases the enormous great room with floor to ceiling brick, wood burning fireplace with raised hearth. Foyer wood floors open to formal dining room with double, oversized front window and crown and chair molding. Large eat-in kitchen includes an abundance of oak cabinets, pantry, newer black stainless appliances, smooth-top stove, breakfast bar, tile floor and stylish corner sink. Sliders lead to expansive deck (24 x 12) with stairs to fenced back yard and shed. Adjacent family room is cozy with views of landscaped back yard. Floor plan works well for entertaining both inside and out. Master bedroom has walk-in closet and private bath with dual sink vanity, shower/tub and linen closet. Two other bedrooms are roomy with large closets. Massive linen closet in hallway across from hall bath. Basement comprises exceptional finished space: large recreation room plus three other bonus rooms all with closets. Office, hobby, craft or whatever you need. Vast unfinished area includes workshop and endless storage. Other features include: two-car garage, concrete driveway, main floor laundry, oversized windows for lots of natural light, newer AC, ceiling fans in all bedrooms and a home warranty. Quiet community convenient for commuting, shopping and entertainment. Lums Pond State Park nearby. Great one-floor living. A wonderful, move-in ready home.
Location
State DE
County New Castle
Area Newark/Glasgow (30905)
Zoning NC6.5
Rooms
Other Rooms Living Room, Dining Room, Primary Bedroom, Bedroom 2, Kitchen, Family Room, Bedroom 1, Laundry, Other
Basement Full, Drainage System
Interior
Interior Features Primary Bath(s), Butlers Pantry, Ceiling Fan(s), Kitchen - Eat-In
Hot Water Electric
Heating Gas, Forced Air
Cooling Central A/C
Flooring Wood, Fully Carpeted, Vinyl, Tile/Brick
Fireplaces Number 1
Fireplaces Type Brick
Equipment Built-In Range, Oven - Self Cleaning, Dishwasher, Disposal
Fireplace Y
Appliance Built-In Range, Oven - Self Cleaning, Dishwasher, Disposal
Heat Source Natural Gas
Laundry Main Floor
Exterior
Exterior Feature Deck(s)
Parking Features Inside Access, Garage Door Opener
Garage Spaces 5.0
Fence Other
Utilities Available Cable TV
Water Access N
Roof Type Pitched,Shingle
Accessibility None
Porch Deck(s)
Attached Garage 2
Total Parking Spaces 5
Garage Y
Building
Lot Description Level, Open, Front Yard, Rear Yard
Story 1
Foundation Concrete Perimeter
Sewer Public Sewer
Water Public
Architectural Style Ranch/Rambler
Level or Stories 1
Additional Building Above Grade
New Construction N
Schools
Elementary Schools Olive B. Loss
Middle Schools Alfred G. Waters
High Schools Appoquinimink
School District Appoquinimink
Others
HOA Fee Include Common Area Maintenance,Snow Removal
Senior Community No
Tax ID 11-037.30-104
Ownership Fee Simple
Acceptable Financing Conventional, VA, FHA 203(b), USDA
Listing Terms Conventional, VA, FHA 203(b), USDA
Financing Conventional,VA,FHA 203(b),USDA
Read Less

Bought with Stephen M Dutt Jr. • RE/MAX Elite
GET MORE INFORMATION




