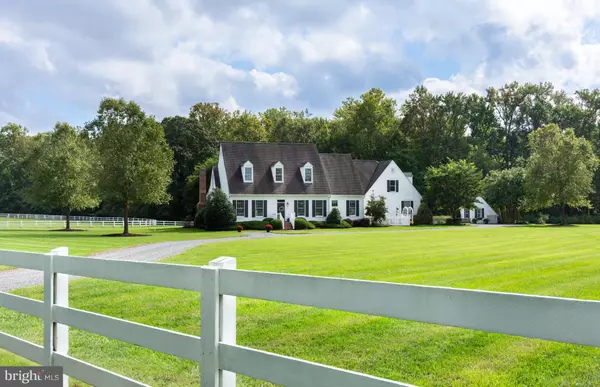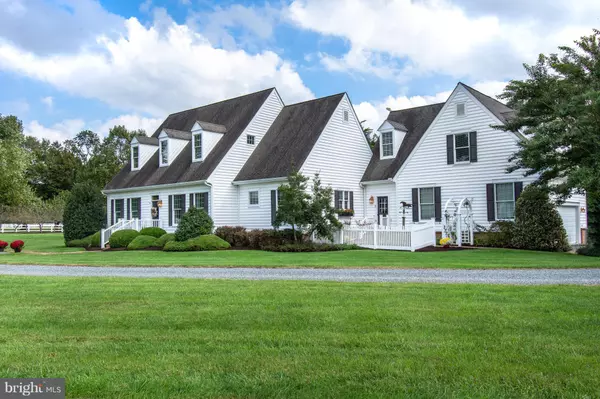For more information regarding the value of a property, please contact us for a free consultation.
27667 ASHBY DR Easton, MD 21601
Want to know what your home might be worth? Contact us for a FREE valuation!

Our team is ready to help you sell your home for the highest possible price ASAP
Key Details
Sold Price $935,000
Property Type Single Family Home
Sub Type Detached
Listing Status Sold
Purchase Type For Sale
Square Footage 3,485 sqft
Price per Sqft $268
Subdivision Ashby
MLS Listing ID 1009919960
Sold Date 11/09/18
Style Cape Cod
Bedrooms 3
Full Baths 3
HOA Y/N Y
Abv Grd Liv Area 3,485
Originating Board BRIGHT
Year Built 2001
Annual Tax Amount $5,290
Tax Year 2018
Lot Size 11.598 Acres
Acres 11.6
Property Description
Gorgeous equestrian estate "Dunrovin" located at Ashby off Goldsborough Neck Road in Easton. ***The house is impeccable, current owners purchased in late 2013 and have increased the value further with approximately $100,000 of additional improvements. *** Gourmet kitchen with Wolfe 4 burner/center grill gas stove, farm sink, silestone countertops, custom tile backspash. Kitchen open to family room with gas fireplace and French door to large deck. *** Separate living & dining rooms, 1st floor master suite with luxurious bath and huge his and hers walk-in closet. *** 2 bedrooms and full bath up--bedrooms both have walk-in closets, also climate controlled storage room and huge walk-in attic storage on 2nd floor. ***Heart-of-pine floors throughout first floor. Main entrance foyer is pine plus second informal brick floored foyer perfect for muddy boots with quick access to full bath. *** Large 2nd floor office with gas fireplace over 2+ car garage. Full rear deck off living and family rooms with wood burning fireplace overlooking pastures and barn. *** Picturesque garden shed with fenced raised beds, patio with lovely views of barn and fenced pasture. *** Barn is adorable - fully outfitted with 2 large stalls, spacious tack room with hvac & frig, wash room, hay loft, spray system, water treatment, more. Acres of prime fenced pasture.
Location
State MD
County Talbot
Zoning RC
Rooms
Other Rooms Living Room, Dining Room, Primary Bedroom, Bedroom 2, Bedroom 3, Kitchen, Family Room, Foyer, 2nd Stry Fam Rm, Laundry, Mud Room, Other, Storage Room, Bathroom 3
Main Level Bedrooms 1
Interior
Interior Features Attic, Built-Ins, Carpet, Ceiling Fan(s), Crown Moldings
Hot Water Propane
Heating Heat Pump - Electric BackUp
Cooling Central A/C
Flooring Wood, Tile/Brick, Carpet
Fireplaces Number 2
Fireplaces Type Brick, Fireplace - Glass Doors, Gas/Propane, Mantel(s), Wood
Equipment Built-In Microwave, Built-In Range, Dishwasher, Dryer, Exhaust Fan, Oven/Range - Gas, Range Hood, Refrigerator, Six Burner Stove, Washer, Water Heater
Furnishings No
Fireplace Y
Window Features Double Pane,Vinyl Clad,Screens
Appliance Built-In Microwave, Built-In Range, Dishwasher, Dryer, Exhaust Fan, Oven/Range - Gas, Range Hood, Refrigerator, Six Burner Stove, Washer, Water Heater
Heat Source Electric
Laundry Main Floor
Exterior
Garage Garage - Side Entry, Garage Door Opener, Oversized, Inside Access
Garage Spaces 7.0
Water Access N
View Garden/Lawn, Pasture, Scenic Vista
Roof Type Asbestos Shingle
Accessibility 2+ Access Exits, >84\" Garage Door
Attached Garage 2
Total Parking Spaces 7
Garage Y
Building
Story 2
Sewer Community Septic Tank, Private Septic Tank
Water Well
Architectural Style Cape Cod
Level or Stories 2
Additional Building Above Grade, Below Grade
Structure Type Dry Wall,9'+ Ceilings
New Construction N
Schools
School District Talbot County Public Schools
Others
HOA Fee Include Road Maintenance
Senior Community No
Tax ID 01-065858
Ownership Fee Simple
SqFt Source Assessor
Security Features Security System,Smoke Detector,Window Grills
Special Listing Condition Standard
Read Less

Bought with Alicia Gannon Dulin • Benson & Mangold, LLC
GET MORE INFORMATION




