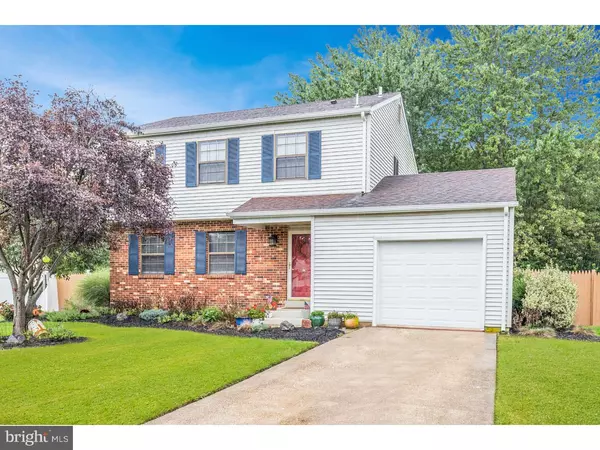For more information regarding the value of a property, please contact us for a free consultation.
317 DEROSE CT Bear, DE 19701
Want to know what your home might be worth? Contact us for a FREE valuation!

Our team is ready to help you sell your home for the highest possible price ASAP
Key Details
Sold Price $242,000
Property Type Single Family Home
Sub Type Detached
Listing Status Sold
Purchase Type For Sale
Square Footage 1,500 sqft
Price per Sqft $161
Subdivision Porter Square
MLS Listing ID 1007536252
Sold Date 11/14/18
Style Colonial
Bedrooms 3
Full Baths 1
Half Baths 1
HOA Y/N N
Abv Grd Liv Area 1,500
Originating Board TREND
Year Built 1985
Annual Tax Amount $2,060
Tax Year 2017
Lot Size 7,405 Sqft
Acres 0.17
Lot Dimensions 76X100
Property Description
Welcome home to 317 Derose Ct.. Set on a private homesite at the beginning of a cul-de-sac this 3 bedroom, 1.5 bath home offers numerous updates. The large living room is neutral in d cor and offers updated carpeting. The dining room is spacious and offers chair rail moldings and new carpeting. A fully remodeled kitchen offers new cabinetry updated appliances, solid surface counter with undermount sink and custom French door pantry. A cozy breakfast nook provides access to the amazing terraced rear deck overlooking the private rear yard. The second level offer 3 spacious bedrooms, with the owner's bedrooms offering dual closets and a fully updated hall bath compete with dual vanity, new tile floor and subway tile tub surround. A full basement is also featured and offers ample storage space as is a 1 car garage. Additional features include a newer HVAC system, hot water heater, plumbing and much more. 317 Derose has been nicely updated and maintained by the current owners, this move in ready home is in a great location offering easy access to shopping local parks and I95. A definite must see.
Location
State DE
County New Castle
Area Newark/Glasgow (30905)
Zoning NCPUD
Rooms
Other Rooms Living Room, Dining Room, Primary Bedroom, Bedroom 2, Kitchen, Bedroom 1, Attic
Basement Full
Interior
Interior Features Primary Bath(s), Butlers Pantry, Kitchen - Eat-In
Hot Water Electric
Heating Heat Pump - Electric BackUp, Forced Air
Cooling Central A/C
Flooring Wood, Fully Carpeted, Tile/Brick
Equipment Built-In Range, Dishwasher, Refrigerator
Fireplace N
Appliance Built-In Range, Dishwasher, Refrigerator
Laundry Basement
Exterior
Exterior Feature Deck(s)
Garage Spaces 4.0
Water Access N
Roof Type Shingle
Accessibility None
Porch Deck(s)
Attached Garage 1
Total Parking Spaces 4
Garage Y
Building
Lot Description Front Yard, Rear Yard, SideYard(s)
Story 2
Foundation Concrete Perimeter
Sewer Public Sewer
Water Public
Architectural Style Colonial
Level or Stories 2
Additional Building Above Grade
New Construction N
Schools
School District Christina
Others
Senior Community No
Tax ID 11-032.30-203
Ownership Fee Simple
Acceptable Financing Conventional, VA, FHA 203(b)
Listing Terms Conventional, VA, FHA 203(b)
Financing Conventional,VA,FHA 203(b)
Read Less

Bought with Andrea L Harrington • RE/MAX Premier Properties
GET MORE INFORMATION




