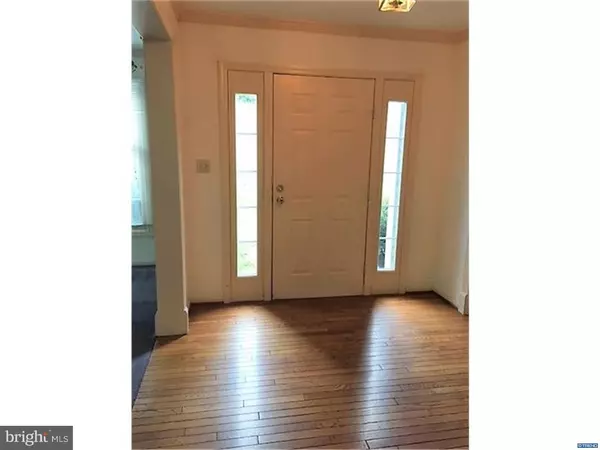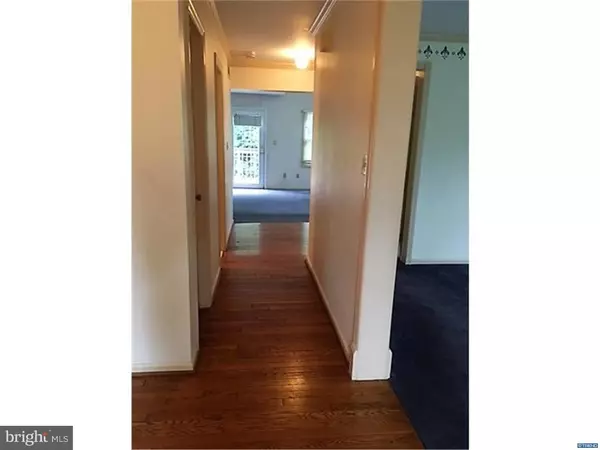For more information regarding the value of a property, please contact us for a free consultation.
32 WILLOW CREEK LN Newark, DE 19711
Want to know what your home might be worth? Contact us for a FREE valuation!

Our team is ready to help you sell your home for the highest possible price ASAP
Key Details
Sold Price $290,000
Property Type Single Family Home
Sub Type Detached
Listing Status Sold
Purchase Type For Sale
Square Footage 2,625 sqft
Price per Sqft $110
Subdivision Chestnut Valley
MLS Listing ID 1002114312
Sold Date 11/15/18
Style Colonial
Bedrooms 4
Full Baths 2
Half Baths 1
HOA Fees $16/ann
HOA Y/N Y
Abv Grd Liv Area 2,625
Originating Board TREND
Year Built 1987
Annual Tax Amount $3,918
Tax Year 2017
Lot Size 0.570 Acres
Acres 0.57
Lot Dimensions 125 X 185
Property Description
Two story Colonial featuring 4 bedrooms and 2.1 baths with a 2 car attached garage located in Chestnut Valley. Main foyer/hallway entry boasts hardwood floors. Home offers great floor plan and is situated on a private lot. Main floor offers living room which leads to family room with skylight, fireplace and view overlooking the rear deck and private wooded area behind the home. Kitchen offers plenty of cabinet/counter top space along with a center island, pantry and over looks the breakfast room. Dining room and powder room complete the main level. Upper level features master bedroom with master bath plus spacious walk in closet along with 3 additional bedrooms, full bath and laundry area. The lower level offers great space. The home does require some love and creative attention from the next owner...maybe this one will be your next dream home. Any offers on this property require a minimum Earnest Money Deposit of 1% of the Purchase Price or $1,000 whichever is greater. All initial offers must be submitted via Propoffers by the BUYER AGENT.
Location
State DE
County New Castle
Area Newark/Glasgow (30905)
Zoning NC21
Rooms
Other Rooms Living Room, Dining Room, Primary Bedroom, Bedroom 2, Bedroom 3, Kitchen, Family Room, Bedroom 1, Other, Attic
Basement Full
Interior
Interior Features Primary Bath(s), Kitchen - Island, Butlers Pantry, Skylight(s), Ceiling Fan(s), Stall Shower, Dining Area
Hot Water Electric
Heating Heat Pump - Electric BackUp, Forced Air
Cooling Central A/C
Flooring Wood, Fully Carpeted, Tile/Brick
Fireplaces Number 1
Equipment Dishwasher, Refrigerator, Built-In Microwave
Fireplace Y
Appliance Dishwasher, Refrigerator, Built-In Microwave
Laundry Upper Floor
Exterior
Exterior Feature Deck(s)
Garage Inside Access
Garage Spaces 5.0
Water Access N
Roof Type Shingle
Accessibility None
Porch Deck(s)
Attached Garage 2
Total Parking Spaces 5
Garage Y
Building
Lot Description Irregular, Sloping, Front Yard, Rear Yard, SideYard(s)
Story 2
Foundation Concrete Perimeter
Sewer Public Sewer
Water Public
Architectural Style Colonial
Level or Stories 2
Additional Building Above Grade
New Construction N
Schools
School District Red Clay Consolidated
Others
Senior Community No
Tax ID 08-024.30-092
Ownership Fee Simple
Special Listing Condition REO (Real Estate Owned)
Read Less

Bought with Lauri A Brockson • Patterson-Schwartz-Newark
GET MORE INFORMATION




