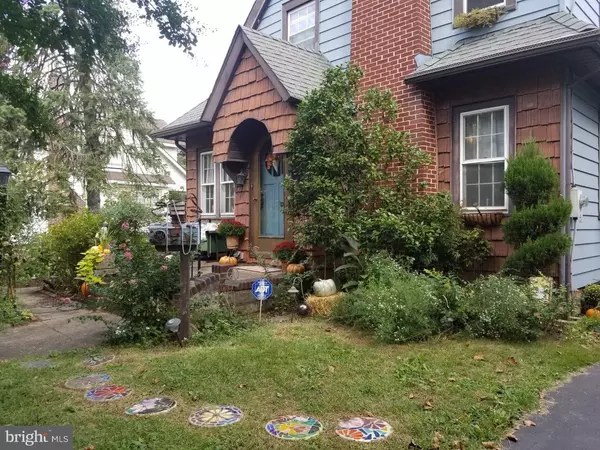For more information regarding the value of a property, please contact us for a free consultation.
133 KENDALL BLVD Oaklyn, NJ 08107
Want to know what your home might be worth? Contact us for a FREE valuation!

Our team is ready to help you sell your home for the highest possible price ASAP
Key Details
Sold Price $218,000
Property Type Single Family Home
Sub Type Detached
Listing Status Sold
Purchase Type For Sale
Square Footage 1,384 sqft
Price per Sqft $157
Subdivision None Available
MLS Listing ID 1008349484
Sold Date 12/03/18
Style Dutch
Bedrooms 3
Full Baths 2
HOA Y/N N
Abv Grd Liv Area 1,384
Originating Board TREND
Year Built 1924
Annual Tax Amount $7,067
Tax Year 2017
Lot Size 5,600 Sqft
Acres 0.13
Lot Dimensions 40X140
Property Description
If you're looking for a home with LOTS of character and charm, this is it! This home offers a vestibule entrance, living room with beautiful hardwood flooring, chestnut woodwork, open staircase, wood burning fireplace, lots of natural light, and french doors leading to the dining room. The eat-in kitchen offers stainless steel appliances, a built in wall pantry, ship lap ceiling with recessed lighting and ceiling fan. The backdoor leads to the sunroom where you can enjoy the gas fireplace while taking in the tranquil views of gorgeous plush perennial gardens. The sunroom has a ceiling fan and sliding glass doors leading to the deck, patio, fish pond, 1 car detached garage with a custom mosaic wall and rain barrel. The second floor has 3 nice sized bedrooms with ceiling fans, hardwood floors, a full bathroom with a sky lite in the shower and pull down attic stairs. The finished walkout basement has berber carpets, gas fireplace, large closet, and a full bathroom with stall shower, (the basement could be a master suite or family room) There is also a separate laundry room with built in work area and a brand new hot water heater. Schedule an appointment today! This unique home won't last long.
Location
State NJ
County Camden
Area Oaklyn Boro (20426)
Zoning RES
Rooms
Other Rooms Living Room, Dining Room, Primary Bedroom, Bedroom 2, Kitchen, Family Room, Bedroom 1, Laundry, Other, Attic
Basement Full, Outside Entrance
Interior
Interior Features Butlers Pantry, Skylight(s), Water Treat System, Stall Shower, Kitchen - Eat-In
Hot Water Natural Gas
Heating Other, Hot Water, Radiator
Cooling Central A/C
Flooring Wood
Fireplaces Type Brick, Gas/Propane
Equipment Oven - Self Cleaning, Dishwasher, Disposal, Built-In Microwave
Fireplace N
Appliance Oven - Self Cleaning, Dishwasher, Disposal, Built-In Microwave
Heat Source Other
Laundry Basement
Exterior
Exterior Feature Deck(s), Patio(s)
Garage Spaces 4.0
Utilities Available Cable TV
Water Access N
Accessibility None
Porch Deck(s), Patio(s)
Total Parking Spaces 4
Garage N
Building
Story 2
Sewer Public Sewer
Water Public
Architectural Style Dutch
Level or Stories 2
Additional Building Above Grade
New Construction N
Schools
Middle Schools Collingswood
High Schools Collingswood
School District Collingswood Borough Public Schools
Others
Senior Community No
Tax ID 26-00015-00027
Ownership Fee Simple
Acceptable Financing Conventional, VA, FHA 203(b)
Listing Terms Conventional, VA, FHA 203(b)
Financing Conventional,VA,FHA 203(b)
Read Less

Bought with Bill Souders • BHHS Fox & Roach - Haddonfield
GET MORE INFORMATION




