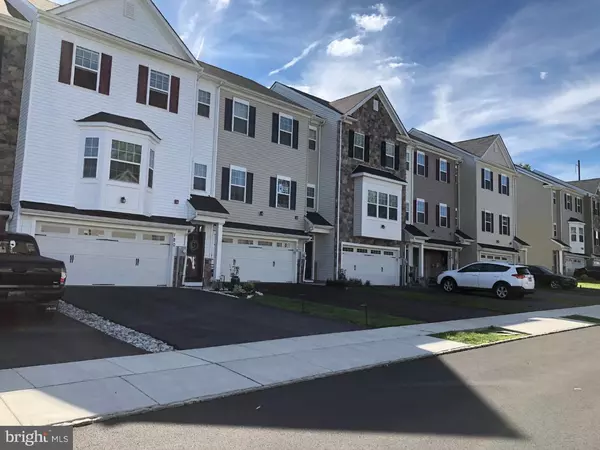For more information regarding the value of a property, please contact us for a free consultation.
118 MASTER AVE Trevose, PA 19053
Want to know what your home might be worth? Contact us for a FREE valuation!

Our team is ready to help you sell your home for the highest possible price ASAP
Key Details
Sold Price $325,000
Property Type Townhouse
Sub Type Interior Row/Townhouse
Listing Status Sold
Purchase Type For Sale
Square Footage 2,178 sqft
Price per Sqft $149
Subdivision Somerton Valley
MLS Listing ID 1005966823
Sold Date 11/30/18
Style Colonial
Bedrooms 3
Full Baths 2
Half Baths 1
HOA Fees $100/mo
HOA Y/N Y
Abv Grd Liv Area 2,178
Originating Board TREND
Year Built 2017
Annual Tax Amount $5,982
Tax Year 2018
Lot Size 2,160 Sqft
Acres 0.05
Lot Dimensions 24X90
Property Description
Wow..must see to appreciate all that this one year old property has to offer !!! Located in the prestige Somerton Valley Subdivision, Feasterville , This home is now being offered for sale and feature a long list of Upgrades mostly done by the builder and a few done by the seller. The main floor offers an open floor concept featuring 9 ft ceilings , 5" Solid Handscraped Hardwood Floors, 5-1/4 Baseboards and a neutral and warming decor. This main level pleasant living space consists of a large formal living room opened to a large eat in kitchen that offers upgraded White Shaker Kitchen Cabinets, Glass Tile Kitchen Backslash,Aged Brick porcelain tile on the kitchen island, Dallas white Granite counter tops , and Upgraded Whirlpool appliance Package. In addition to this beautiful state of the art Kitchen and large formal living room, the main level also offers a formal dining room area. At the upper level, among many great features, a large master suite offering hers and his closet space in addition to a full 3 piece upgraded Bathroom displaying a large custom made Shower featuring frameless glass doors, Upgraded porcelain title package in addition to an upgraded double sink Gray Shaker Vanity. In addition to the master suite, 2 other large bedrooms offering great closet space , a Hall 3 piece Bathroom ( Tub, vanity and toilet ) also upgraded with porcelain tile and Gray Shaker double sink vanity. Also at the upper level, conveniently located at the hallway, a spacious Mudroom offering a washer and dryer being included in the sale. The lower level features a beautiful Family Room also offering many upgrades including 5" Solid Handscraped Hardwood Floors with premium airflow Technology underlayment, yukon Slate ledger stone with spot lights and 5.1/4" baseboards. In addition, this family room offers slidding doors leading to a grassed backyard. Also at the lower level, a 2 car attached garage. Other great features; Oil Rubbed Bronze doors hardware, Schalage Keypad entry door lock, Smart Garage door opener, 2" Faux wood windows blinds Throughout, energy saving lightbulbs throughout. included; 1year old Samsung washer and dryer, 1 year old Wirlpool side by side Stainless stell refrigerator.
Location
State PA
County Bucks
Area Bensalem Twp (10102)
Zoning R
Rooms
Other Rooms Living Room, Dining Room, Primary Bedroom, Bedroom 2, Kitchen, Family Room, Bedroom 1, Laundry, Attic
Basement Partial, Fully Finished
Interior
Interior Features Kitchen - Island, Kitchen - Eat-In
Hot Water Electric
Heating Gas, Forced Air
Cooling Central A/C
Flooring Wood, Fully Carpeted
Fireplace N
Heat Source Natural Gas
Laundry Upper Floor
Exterior
Garage Spaces 4.0
Water Access N
Roof Type Shingle
Accessibility None
Total Parking Spaces 4
Garage N
Building
Lot Description Level
Story 3+
Foundation Concrete Perimeter
Sewer Public Sewer
Water Public
Architectural Style Colonial
Level or Stories 3+
Additional Building Above Grade
New Construction N
Schools
School District Bensalem Township
Others
Senior Community No
Tax ID 02-006-001-028
Ownership Fee Simple
Acceptable Financing Conventional, VA, FHA 203(b)
Listing Terms Conventional, VA, FHA 203(b)
Financing Conventional,VA,FHA 203(b)
Read Less

Bought with Ilya Vorobey • RE/MAX Elite
GET MORE INFORMATION




