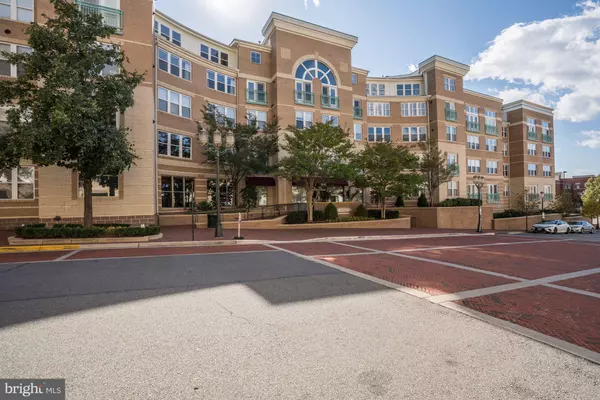For more information regarding the value of a property, please contact us for a free consultation.
12001 MARKET ST #325 Reston, VA 20190
Want to know what your home might be worth? Contact us for a FREE valuation!

Our team is ready to help you sell your home for the highest possible price ASAP
Key Details
Sold Price $275,250
Property Type Condo
Sub Type Condo/Co-op
Listing Status Sold
Purchase Type For Sale
Square Footage 746 sqft
Price per Sqft $368
Subdivision Market Street At Town Center
MLS Listing ID 1009976246
Sold Date 12/19/18
Style Contemporary
Bedrooms 1
Full Baths 1
Condo Fees $302/mo
HOA Y/N N
Abv Grd Liv Area 746
Originating Board MRIS
Year Built 2003
Tax Year 2017
Property Description
Great opportunity to purchase a move-in ready/turnkey condo a few blocks to everything Reston Town Center has to offer. 1Br/1Ba + parking in secure access building. Unit is freshly painted, has newly installed hardwoods throughout, California closet stretcher, and crown molding/wainscoting. Newer HVAC and HWH. Building amenities include swimming pool, fitness room, business center and club room.
Location
State VA
County Fairfax
Zoning 373
Rooms
Other Rooms Living Room, Dining Room, Kitchen, Bedroom 1
Main Level Bedrooms 1
Interior
Interior Features Combination Dining/Living, Upgraded Countertops, Window Treatments, Wainscotting, Wood Floors, Flat
Hot Water Natural Gas
Heating Forced Air
Cooling Central A/C, Ceiling Fan(s)
Equipment Dishwasher, Disposal, Dryer, Microwave, Refrigerator, Washer, Water Heater, Oven/Range - Gas
Fireplace N
Appliance Dishwasher, Disposal, Dryer, Microwave, Refrigerator, Washer, Water Heater, Oven/Range - Gas
Heat Source Natural Gas
Exterior
Garage Underground
Garage Spaces 1.0
Parking On Site 1
Community Features Elevator Use, Moving Fees Required, Moving In Times, Pets - Allowed, Pets - Size Restrict, Renting
Amenities Available Community Center, Elevator, Exercise Room, Reserved/Assigned Parking, Swimming Pool
Water Access N
Accessibility Level Entry - Main, Elevator, 32\"+ wide Doors, 36\"+ wide Halls
Attached Garage 1
Total Parking Spaces 1
Garage Y
Building
Story 1
Unit Features Garden 1 - 4 Floors
Sewer Public Sewer
Water Public
Architectural Style Contemporary
Level or Stories 1
Additional Building Above Grade
New Construction N
Schools
Elementary Schools Lake Anne
Middle Schools Hughes
High Schools South Lakes
School District Fairfax County Public Schools
Others
HOA Fee Include Common Area Maintenance,Ext Bldg Maint,Insurance,Management
Senior Community No
Tax ID 17-3-18- -325
Ownership Condominium
Special Listing Condition Standard
Read Less

Bought with Herbert J Medeiros • Long & Foster Real Estate, Inc.
GET MORE INFORMATION




