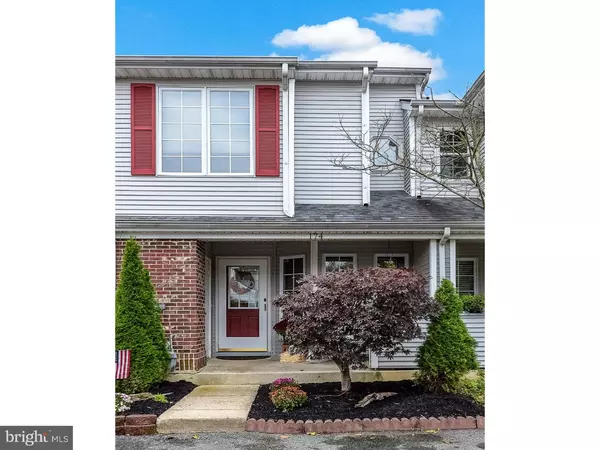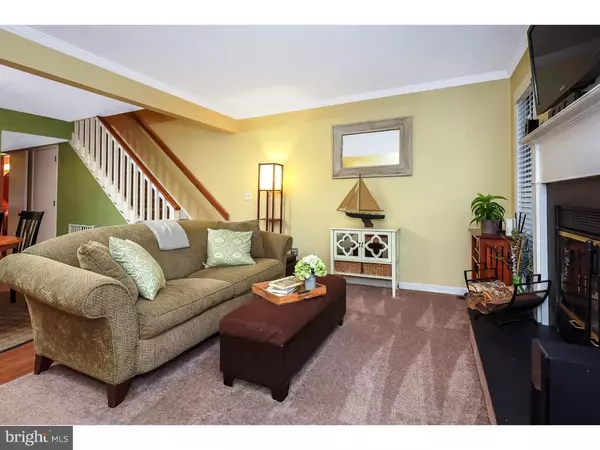For more information regarding the value of a property, please contact us for a free consultation.
174 LAKE ARROWHEAD CIR Bear, DE 19701
Want to know what your home might be worth? Contact us for a FREE valuation!

Our team is ready to help you sell your home for the highest possible price ASAP
Key Details
Sold Price $185,900
Property Type Townhouse
Sub Type End of Row/Townhouse
Listing Status Sold
Purchase Type For Sale
Square Footage 1,275 sqft
Price per Sqft $145
Subdivision Becks Woods
MLS Listing ID DENC100604
Sold Date 12/21/18
Style Other
Bedrooms 2
Full Baths 2
Half Baths 1
HOA Fees $10/ann
HOA Y/N Y
Abv Grd Liv Area 1,275
Originating Board TREND
Year Built 1990
Annual Tax Amount $1,691
Tax Year 2017
Lot Size 1,742 Sqft
Acres 0.04
Lot Dimensions 16X120
Property Description
Beautiful and well maintained 2 bed, 2 1/2 bath townhome in popular Becks Woods. This is a very special home with several unique living spaces... great for entertaining. An open floor plan with loads of upgrades, this home boasts brand new carpeting on the first floor, tile in the kitchen, lots of new paint, upgraded fixtures and ceiling fans. Enjoy the wood burning fireplace, in the living room, during the winter and the awesome paver patio, outdoor living space, during the warmer months. The kitchen features an island, recessed lighting, granite countertops, double stainless sink, dishwasher and side by side fridge. All rooms are a great size and upstairs, the large master bedroom boasts a private, full bath with heat lamp, new carpet, ceiling fan and two closets, one a walk-in. The second bedroom has a full bath, new carpet, ceiling fan and two closets. The finished basement is a great place for a theater room, bar, family or play room. New roof in 2014, New HVAC in 2010. Close to shopping and commuting routes. This is a must see home.
Location
State DE
County New Castle
Area Newark/Glasgow (30905)
Zoning NCTH
Rooms
Other Rooms Living Room, Dining Room, Primary Bedroom, Kitchen, Family Room, Bedroom 1, Other, Attic
Basement Full
Interior
Interior Features Kitchen - Island, Ceiling Fan(s), Kitchen - Eat-In
Hot Water Natural Gas
Heating Gas, Electric, Forced Air, Baseboard
Cooling Central A/C
Flooring Wood, Fully Carpeted, Vinyl, Tile/Brick
Fireplaces Number 1
Equipment Built-In Range, Dishwasher, Refrigerator, Built-In Microwave
Fireplace Y
Appliance Built-In Range, Dishwasher, Refrigerator, Built-In Microwave
Heat Source Natural Gas, Electric
Laundry Basement
Exterior
Exterior Feature Patio(s)
Garage Spaces 2.0
Water Access N
Roof Type Pitched,Shingle
Accessibility None
Porch Patio(s)
Total Parking Spaces 2
Garage N
Building
Lot Description Level, Open, Rear Yard
Story 2
Foundation Brick/Mortar
Sewer Public Sewer
Water Public
Architectural Style Other
Level or Stories 2
Additional Building Above Grade
New Construction N
Schools
School District Christina
Others
HOA Fee Include Common Area Maintenance,Snow Removal
Senior Community No
Tax ID 11-023.20-217
Ownership Fee Simple
Security Features Security System
Acceptable Financing Conventional, VA, FHA 203(b)
Listing Terms Conventional, VA, FHA 203(b)
Financing Conventional,VA,FHA 203(b)
Read Less

Bought with Iris K Sordelet • BHHS Fox & Roach-Newark
GET MORE INFORMATION




