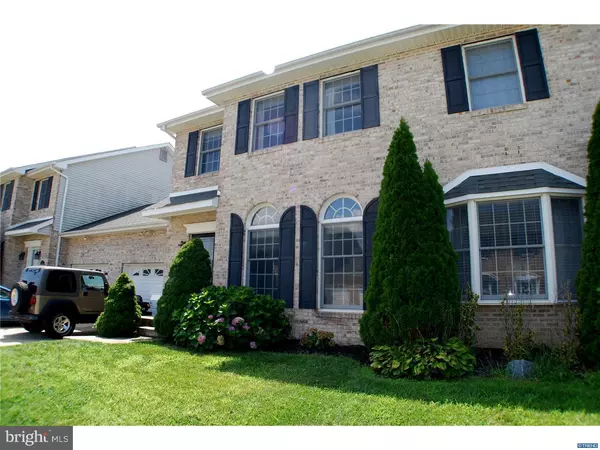For more information regarding the value of a property, please contact us for a free consultation.
53 MARBLE HOUSE DR Bear, DE 19701
Want to know what your home might be worth? Contact us for a FREE valuation!

Our team is ready to help you sell your home for the highest possible price ASAP
Key Details
Sold Price $251,000
Property Type Townhouse
Sub Type Interior Row/Townhouse
Listing Status Sold
Purchase Type For Sale
Subdivision Mansion Farms
MLS Listing ID 1002200406
Sold Date 12/21/18
Style Colonial
Bedrooms 3
Full Baths 2
Half Baths 1
HOA Fees $12/ann
HOA Y/N Y
Originating Board TREND
Year Built 2004
Annual Tax Amount $1,952
Tax Year 2018
Lot Size 3,485 Sqft
Acres 0.08
Lot Dimensions 105 x 38
Property Description
A peaceful and tranquil setting highlights this impeccable 3 bedroom 2.5 bath two story quality RC Peoples built home in sought after Appoquinimink School District. Situated north of the canal in popular Mansion Farms mixed with both townhomes and single family homes where property values have increase year after year. This gorgeous home has outstanding curb appeal with an all brick front is situated on a quiet street and backs to dedicated open space with lots of mature trees for privacy. Upon entering the front door of this well designed home guests feel welcomed into a retreat that exudes both grace and style. Some of the amenities found are newly installed super high quality water resistant laminated floors in the kitchen, breakfast area, living room and dining room, vaulted ceilings and 9 first floor ceilings that accentuates a stunning and open interior. Open and inviting living space leading to eat-in Kitchen with breakfast area, oak cabinetry, center island with breakfast ledge, flat cook top electric range, self cleaning oven, built-in microwave and dishwasher and stainless steel double sink. Master Bedroom has a vaulted ceiling, walk-in closet and a four piece luxurious owners bath with corner two person soaking tub, custom tiled shower and double vanity. All bedrooms are nice size with a 2nd floor full bath. This home sits on a quiet street and an outstanding fenced lot backing to community open space and does not back to another townhome. Mature evergreens provide shade and privacy while relaxing on the rear patio. Energy efficient gas heat, copper plumbing, Anderson windows, 1 car garage with opener with additional storage space and a full basement. Homeowners in the community love the community park with lots of play and fitness equipment. They also love the newly paved path from the entrance of the neighborhood to the entrance of Lums Pond State Park. Walk, run or bike right from your home to Park picnic tables, pavilions, fishing, canoeing at the pond, nature trails and bike trails. Refrigerator, washer and dryer and all window treatment are included.
Location
State DE
County New Castle
Area Newark/Glasgow (30905)
Zoning NCTH
Rooms
Other Rooms Living Room, Dining Room, Primary Bedroom, Bedroom 2, Kitchen, Bedroom 1, Laundry, Attic
Basement Full, Unfinished
Interior
Interior Features Butlers Pantry, Ceiling Fan(s), Kitchen - Eat-In, Kitchen - Island, Primary Bath(s)
Hot Water Natural Gas
Heating Gas
Cooling Central A/C
Flooring Fully Carpeted
Equipment Built-In Microwave, Built-In Range, Dishwasher, Disposal, Oven - Self Cleaning
Fireplace N
Appliance Built-In Microwave, Built-In Range, Dishwasher, Disposal, Oven - Self Cleaning
Heat Source Natural Gas
Laundry Main Floor
Exterior
Exterior Feature Patio(s)
Parking Features Garage Door Opener, Inside Access
Garage Spaces 3.0
Fence Other
Utilities Available Cable TV
Water Access N
Roof Type Shingle
Accessibility None
Porch Patio(s)
Attached Garage 1
Total Parking Spaces 3
Garage Y
Building
Lot Description Front Yard, Level, Rear Yard
Story 2
Foundation Concrete Perimeter
Sewer Public Sewer
Water Public
Architectural Style Colonial
Level or Stories 2
Additional Building Above Grade, Below Grade
Structure Type Cathedral Ceilings,9'+ Ceilings
New Construction N
Schools
School District Appoquinimink
Others
HOA Fee Include Common Area Maintenance,Snow Removal
Senior Community No
Tax ID 11-037.30-143
Ownership Fee Simple
SqFt Source Assessor
Acceptable Financing Conventional, FHA 203(b), USDA, VA
Listing Terms Conventional, FHA 203(b), USDA, VA
Financing Conventional,FHA 203(b),USDA,VA
Special Listing Condition Standard
Read Less

Bought with Keith K Wortham • EXP Realty, LLC
GET MORE INFORMATION




