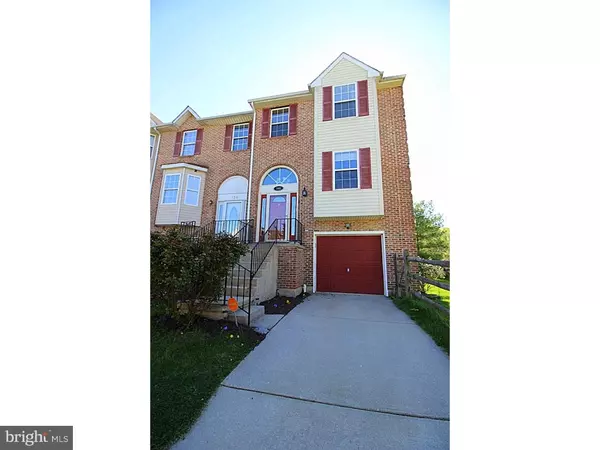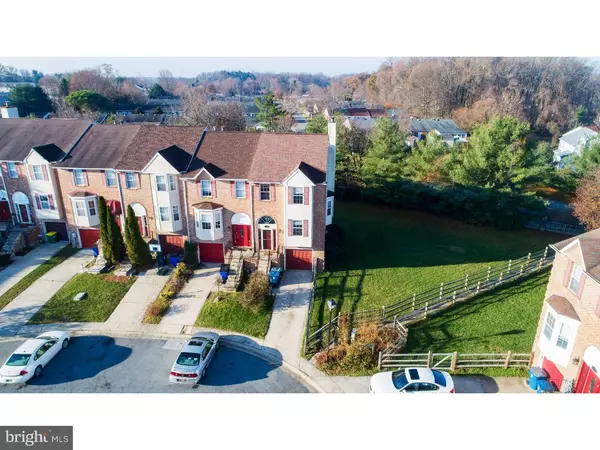For more information regarding the value of a property, please contact us for a free consultation.
141 FARADAY CT Bear, DE 19701
Want to know what your home might be worth? Contact us for a FREE valuation!

Our team is ready to help you sell your home for the highest possible price ASAP
Key Details
Sold Price $225,000
Property Type Townhouse
Sub Type End of Row/Townhouse
Listing Status Sold
Purchase Type For Sale
Square Footage 2,000 sqft
Price per Sqft $112
Subdivision The Verandes
MLS Listing ID DENC199020
Sold Date 01/18/19
Style Other
Bedrooms 3
Full Baths 2
Half Baths 1
HOA Y/N N
Abv Grd Liv Area 2,000
Originating Board TREND
Year Built 1993
Annual Tax Amount $2,037
Tax Year 2017
Lot Size 9,148 Sqft
Acres 0.21
Lot Dimensions 20X136
Property Description
Finding a Townhome That Offers Plenty of Room...is no longer a problem when you look at this stylishly updated end-unit with every system updated! All the work is done, so come enjoy the benefits of property ownership in this low-maintenance townhouse in the great community of The Verandes. The open floor plan offers an inviting entertaining space for you and your guests while also providing an abundance of storage options. Inside, the modern layout is created by the living room, dining room and kitchen all flowing together. The kitchen area provides plenty of room for late night snacks and offers newer countertops & appliances with plenty of cabinet space for your all dishes, pots, & pans. Dining room and sunken living room have stunning oak hardwood floors with an Andersen oak slider with access to the spacious deck offering lovely space for everyday living or entertaining. Snuggle by the fire in the cozy living room, which features a wood burning fireplace for those chilly nights. This home packs a lot of new features & renovations: Newer Roof, Newer Siding, Newer TRANE heating and AC with air cleaner, Newer 80 gal. Water Heater, Hardwood Flooring & Carpet! Upstairs, the master suite has his/her walk-in closets and privacy of having your own full bathroom. Also, the master has wonderful vaulted ceilings w/ French doors leading to outside private upper deck that is perfect for morning coffee or evening sunsets. Large 2nd and 3rd bedroom is ideal for a home office, playroom, or nursery. Recently installed is the new plywood flooring in the attic area for additional storage space is a HUGE plus in this home. Throwing A Party? have a BBQ this summer on the spacious outdoor patio which is perfect for having friends & family over for a good time. Great for all pets and backyard play there is plenty of room inside the fenced yard. Located only minutes from Schools, Parks, Hospitals, Shopping, Restaurants, YMCA, Library, and with easy access to I-95, Rt. 1 & Rt. 40. Rent class dismissed, so take pride in homeownership and make your own rules. Check out the deal on this lovely home and come make this one yours TODAY!!!
Location
State DE
County New Castle
Area Newark/Glasgow (30905)
Zoning NCPUD
Rooms
Other Rooms Living Room, Dining Room, Primary Bedroom, Bedroom 2, Kitchen, Family Room, Bedroom 1, Laundry, Attic
Basement Full, Fully Finished
Interior
Interior Features Primary Bath(s), Ceiling Fan(s), Kitchen - Eat-In
Hot Water Natural Gas
Heating Gas, Forced Air
Cooling Central A/C
Fireplaces Number 1
Fireplace Y
Heat Source Natural Gas
Laundry Lower Floor
Exterior
Exterior Feature Deck(s)
Garage Spaces 4.0
Fence Other
Water Access N
Accessibility None
Porch Deck(s)
Attached Garage 1
Total Parking Spaces 4
Garage Y
Building
Lot Description Corner
Story 2
Sewer Public Sewer
Water Public
Architectural Style Other
Level or Stories 2
Additional Building Above Grade
Structure Type Cathedral Ceilings,9'+ Ceilings
New Construction N
Schools
School District Christina
Others
Senior Community No
Tax ID 10-033.10-800
Ownership Fee Simple
Security Features Security System
Acceptable Financing Conventional, VA, FHA 203(b)
Listing Terms Conventional, VA, FHA 203(b)
Financing Conventional,VA,FHA 203(b)
Read Less

Bought with Jordan Oncay • Long & Foster Real Estate, Inc.
GET MORE INFORMATION




