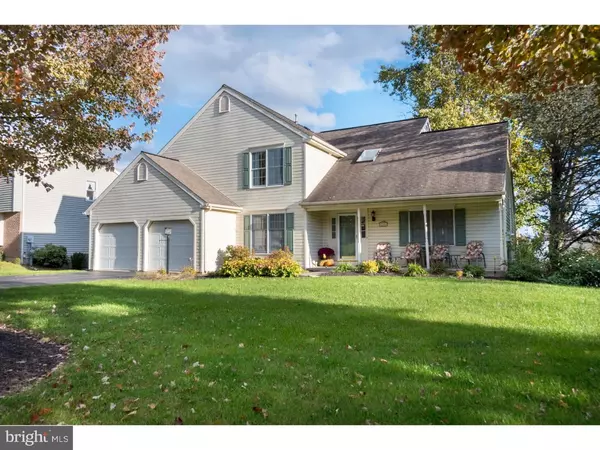For more information regarding the value of a property, please contact us for a free consultation.
1106 PEPPER RIDGE DR Reading, PA 19606
Want to know what your home might be worth? Contact us for a FREE valuation!

Our team is ready to help you sell your home for the highest possible price ASAP
Key Details
Sold Price $269,900
Property Type Single Family Home
Sub Type Detached
Listing Status Sold
Purchase Type For Sale
Square Footage 2,803 sqft
Price per Sqft $96
Subdivision Farming Ridge
MLS Listing ID PABK100562
Sold Date 01/25/19
Style Contemporary
Bedrooms 4
Full Baths 2
Half Baths 1
HOA Y/N N
Abv Grd Liv Area 1,780
Originating Board TREND
Year Built 1993
Annual Tax Amount $6,303
Tax Year 2018
Lot Size 10,454 Sqft
Acres 0.24
Lot Dimensions IRREG
Property Description
This house shows like a dream. Cathedral vaulted ceiling as you enter the living room of this home. Updated light fixtures and paint colors, a very contemporary and comfortable home. Classic and modern kitchen with corian counter tops, stainless appliances that remain and enough space for dining in the dining room or kitchen. There is additional living space in the family room next to the kitchen with a wood burning fireplace and patio doors to the two tier deck. Laundry, office space and a powder room complete the main floor. Tasteful flooring choices on the main level and newer carpet throughout. There are 4 bedrooms on the upper level and the master bedroom and bathroom are very generous in size. The master bath has been completely updated with marble flooring, a walk in shower with an amazing shower head, marble vanity top and double sinks. The hall bath is also updated beautifully. The home has a fully finished basement with multiple entertaining spaces. Outside, there is an above ground pool with access off the deck, a new retractable awning, a new shed and plenty of room for your guests. A two car garage offers plenty of space for vehicles and storage. The hot water heater, furnace, and AC systems were installed in 2016. Truly nothing to do but move in!
Location
State PA
County Berks
Area Exeter Twp (10243)
Zoning RES
Rooms
Other Rooms Living Room, Dining Room, Primary Bedroom, Bedroom 2, Bedroom 3, Kitchen, Family Room, Bedroom 1, Laundry, Other, Attic
Basement Full, Fully Finished
Interior
Interior Features Primary Bath(s), Kitchen - Island, Butlers Pantry, Skylight(s), Ceiling Fan(s), WhirlPool/HotTub, Kitchen - Eat-In
Hot Water Natural Gas
Heating Gas, Forced Air
Cooling Central A/C
Flooring Wood, Fully Carpeted, Tile/Brick, Stone, Marble
Fireplaces Number 1
Equipment Built-In Range, Oven - Self Cleaning, Dishwasher, Disposal, Built-In Microwave
Fireplace Y
Window Features Replacement
Appliance Built-In Range, Oven - Self Cleaning, Dishwasher, Disposal, Built-In Microwave
Heat Source Natural Gas
Laundry Main Floor
Exterior
Exterior Feature Deck(s), Porch(es)
Parking Features Built In, Garage - Front Entry, Inside Access, Oversized
Garage Spaces 5.0
Pool Above Ground
Utilities Available Cable TV
Water Access N
Roof Type Pitched,Shingle
Accessibility None
Porch Deck(s), Porch(es)
Attached Garage 2
Total Parking Spaces 5
Garage Y
Building
Lot Description Irregular
Story 2
Foundation Concrete Perimeter
Sewer Public Sewer
Water Public
Architectural Style Contemporary
Level or Stories 2
Additional Building Above Grade, Below Grade
Structure Type Cathedral Ceilings,9'+ Ceilings
New Construction N
Schools
Middle Schools Exeter Township Junior
High Schools Exeter Township Senior
School District Exeter Township
Others
Senior Community No
Tax ID 43-5336-06-49-1306
Ownership Fee Simple
SqFt Source Assessor
Acceptable Financing Conventional, VA, FHA 203(b)
Listing Terms Conventional, VA, FHA 203(b)
Financing Conventional,VA,FHA 203(b)
Special Listing Condition Standard
Read Less

Bought with Mark A Chaknos • C-21 Park Road Realtors
GET MORE INFORMATION




