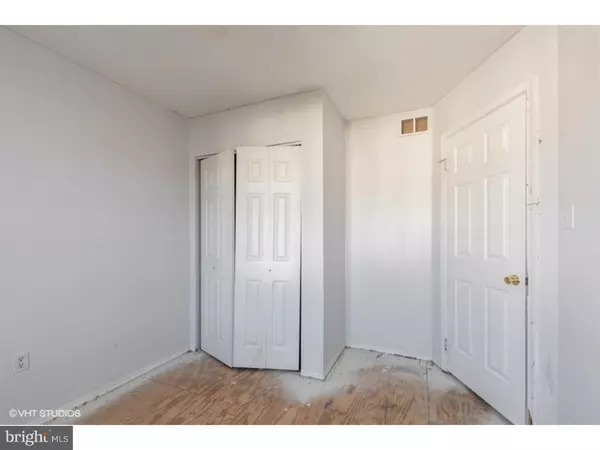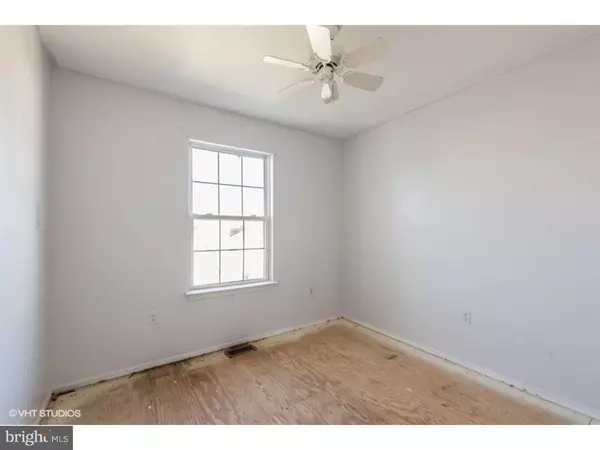For more information regarding the value of a property, please contact us for a free consultation.
29 KELSTON DR Newark, DE 19702
Want to know what your home might be worth? Contact us for a FREE valuation!

Our team is ready to help you sell your home for the highest possible price ASAP
Key Details
Sold Price $125,000
Property Type Townhouse
Sub Type End of Row/Townhouse
Listing Status Sold
Purchase Type For Sale
Square Footage 1,425 sqft
Price per Sqft $87
Subdivision Briargate
MLS Listing ID DENC168382
Sold Date 01/28/19
Style Other
Bedrooms 3
Full Baths 2
Half Baths 1
HOA Fees $10/ann
HOA Y/N Y
Abv Grd Liv Area 1,425
Originating Board TREND
Year Built 1990
Annual Tax Amount $1,874
Tax Year 2017
Lot Size 2,178 Sqft
Acres 0.05
Lot Dimensions 20X121
Property Description
Welcome to Briargate in the heart of Bear, just off route 40, easy access to Route1, I-95, Christiana Mall, MD/DE line, Newark and more, in the middle of it all. This attached two story town home features a one car garage and a full finished basement! Enter through the covered front porch and you're greeted with the spacious dining room, adjacent to kitchen, and open to sunken great room with tall ceilings and central fireplace. Off the great room is a covered rear deck overlooking level and fenced back yard, an entertaining place. Kitchen is full service with lots of cabinets and good counter space with convenient laundry and powder room. Owners suite is quite large with loads of closet space and its own spacious bathroom complete with double vanity. Remaining bedrooms feature good closet space, one with a walk in closet and share the hall bathroom. Basement is finished providing versatile uses.
Location
State DE
County New Castle
Area Newark/Glasgow (30905)
Zoning NCPUD
Rooms
Other Rooms Living Room, Dining Room, Primary Bedroom, Bedroom 2, Kitchen, Family Room, Bedroom 1, Laundry
Basement Full
Interior
Interior Features Kitchen - Eat-In
Hot Water Natural Gas
Heating Gas, Forced Air
Cooling Central A/C
Flooring Fully Carpeted
Fireplaces Number 1
Fireplace Y
Heat Source Natural Gas
Laundry Main Floor
Exterior
Garage Garage - Front Entry
Garage Spaces 2.0
Water Access N
Roof Type Shingle
Accessibility None
Attached Garage 1
Total Parking Spaces 2
Garage Y
Building
Lot Description Level
Story 2
Sewer Public Sewer
Water Public
Architectural Style Other
Level or Stories 2
Additional Building Above Grade
New Construction N
Schools
Elementary Schools Leasure
Middle Schools Gauger-Cobbs
High Schools Glasgow
School District Christina
Others
Senior Community No
Tax ID 10-043.10-773
Ownership Fee Simple
SqFt Source Assessor
Special Listing Condition REO (Real Estate Owned)
Read Less

Bought with Mia Burch • Long & Foster Real Estate, Inc.
GET MORE INFORMATION




