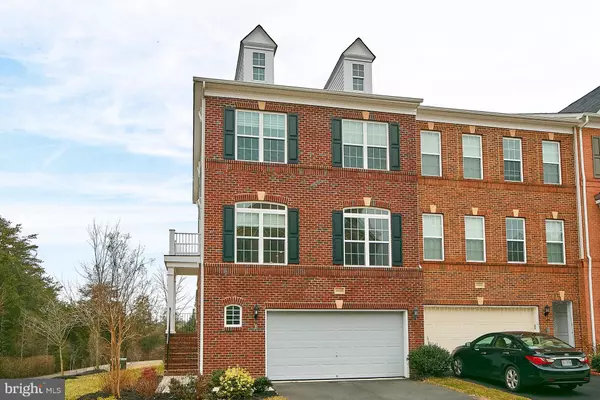For more information regarding the value of a property, please contact us for a free consultation.
41625 BROXBOURNE TER Aldie, VA 20105
Want to know what your home might be worth? Contact us for a FREE valuation!

Our team is ready to help you sell your home for the highest possible price ASAP
Key Details
Sold Price $515,000
Property Type Townhouse
Sub Type End of Row/Townhouse
Listing Status Sold
Purchase Type For Sale
Square Footage 3,048 sqft
Price per Sqft $168
Subdivision Stratshire Crossing
MLS Listing ID VALO267040
Sold Date 02/04/19
Style Other,Colonial
Bedrooms 3
Full Baths 3
Half Baths 1
HOA Fees $101/mo
HOA Y/N Y
Abv Grd Liv Area 3,048
Originating Board BRIGHT
Year Built 2010
Annual Tax Amount $4,995
Tax Year 2019
Lot Size 3,485 Sqft
Acres 0.08
Property Description
Rarely Available End Unit it Stratshire Crossing! Fantastic Lot backs and sides to private common areas! Upgrades throughout including "Handscraped" Hardwood Flooring Throughout Main Level and Both Stairways. New Carpet Runner on Stairs and upper landing. 3 Level Bump Out adds so much space! Gourmet Kitchen with Upgraded Cabinets, Granite and Stainless Steel. tile Backsplash and Under Cabinet Lighting. Two Pantries and Plenty of Cabinetspace. Large Family Room and Breakfast Room off Kitchen. Open Living and Dining Room lead to Home Office with windows on 2 walls. Upstairs features Fantastic Master Suite with Tray Ceiling, Large Walk in Closet with Built Ins and the Luxury Upgraded Master Bath with Corner Soaking Tub, Large Ceramic Shower and Double Vanity. 2 Guest Bedrooms both have great windows and Double Door Closets. The Hall Bath also has Ceramic Tile floor and tub surround. The laundry is conveniently located off the large upper landing. Huge Finished Basement with 6 windows plus a sliding glass door to the yard! A gas fireplace makes the room so cozy and the recessed lighting will allow you to enjoy game night, crafts and hobbies. There is a ceramic tile full bath in the lower level as well. The utility closet houses the 66 gal gas water heater and Carrier Gas Furnace along with the Verizon Box and Smart House Home Wiring Center. The large garage has a "bump out" perfect for trash cans and storage. The water spigot is conveniently located inside the garage.Wonderful neighborhood with 2 Tot Lots, 2 Gazebo's, a Dog Park and the largest open green space within Dulles Farms for picnics and outdoor activities.
Location
State VA
County Loudoun
Zoning RES
Rooms
Other Rooms Living Room, Dining Room, Bedroom 2, Bedroom 3, Kitchen, Family Room, Breakfast Room, Bedroom 1, Office
Basement Daylight, Full, Fully Finished, Heated, Rear Entrance, Walkout Level, Windows
Interior
Interior Features Breakfast Area, Carpet, Combination Dining/Living, Crown Moldings, Dining Area, Family Room Off Kitchen, Floor Plan - Open, Kitchen - Gourmet, Kitchen - Island, Primary Bath(s), Pantry, Recessed Lighting, Upgraded Countertops, Walk-in Closet(s), Window Treatments, Wood Floors
Hot Water Natural Gas, 60+ Gallon Tank
Heating Forced Air
Cooling Central A/C
Flooring Hardwood, Carpet, Ceramic Tile
Fireplaces Number 1
Fireplaces Type Gas/Propane
Equipment Built-In Microwave, Cooktop, Cooktop - Down Draft, Dishwasher, Disposal, Dryer, Dryer - Electric, Icemaker, Microwave, Oven - Double, Oven - Self Cleaning, Oven - Wall, Refrigerator, Stainless Steel Appliances, Washer
Fireplace Y
Window Features Double Pane,Screens,Vinyl Clad
Appliance Built-In Microwave, Cooktop, Cooktop - Down Draft, Dishwasher, Disposal, Dryer, Dryer - Electric, Icemaker, Microwave, Oven - Double, Oven - Self Cleaning, Oven - Wall, Refrigerator, Stainless Steel Appliances, Washer
Heat Source Natural Gas
Laundry Upper Floor
Exterior
Exterior Feature Deck(s)
Garage Garage Door Opener
Garage Spaces 2.0
Utilities Available Fiber Optics Available, Natural Gas Available, Sewer Available, Water Available, Electric Available
Amenities Available Tot Lots/Playground, Other
Waterfront N
Water Access N
View Panoramic, Scenic Vista, Trees/Woods
Accessibility None
Porch Deck(s)
Attached Garage 2
Total Parking Spaces 2
Garage Y
Building
Lot Description Corner, Backs - Open Common Area, Cul-de-sac, No Thru Street, Premium, Private
Story 3+
Sewer Public Sewer
Water Public
Architectural Style Other, Colonial
Level or Stories 3+
Additional Building Above Grade, Below Grade
New Construction N
Schools
Middle Schools Mercer
High Schools John Champe
School District Loudoun County Public Schools
Others
HOA Fee Include Common Area Maintenance,Management,Road Maintenance,Trash
Senior Community No
Tax ID 248192303000
Ownership Fee Simple
SqFt Source Assessor
Security Features Security System
Horse Property N
Special Listing Condition Standard
Read Less

Bought with Angelica M Delboy • RE/MAX Gateway, LLC
GET MORE INFORMATION




