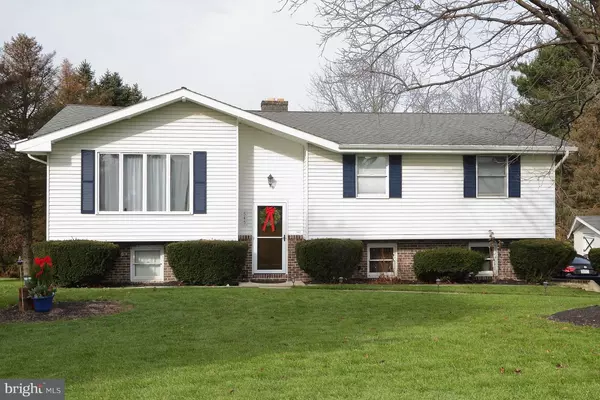For more information regarding the value of a property, please contact us for a free consultation.
545 PRISON RD Leesport, PA 19533
Want to know what your home might be worth? Contact us for a FREE valuation!

Our team is ready to help you sell your home for the highest possible price ASAP
Key Details
Sold Price $180,500
Property Type Single Family Home
Sub Type Detached
Listing Status Sold
Purchase Type For Sale
Square Footage 2,094 sqft
Price per Sqft $86
Subdivision None Available
MLS Listing ID PABK198880
Sold Date 02/07/19
Style Bi-level
Bedrooms 3
Full Baths 2
HOA Y/N N
Abv Grd Liv Area 1,662
Originating Board BRIGHT
Year Built 1977
Annual Tax Amount $3,557
Tax Year 2018
Lot Size 0.360 Acres
Acres 0.36
Property Description
Beautiful single home nestled in tranquil setting. Many updates throughout. Gorgeous Hardwood floors throughout main living area. Stunning stone accent wall with fireplace and custom bar Hallmark family room! Huge concrete balcony with brick walls off dining room to enjoy the view! Truly enjoy the private setting around the custom stone fireplace. Large 13X14 shop situated under balcony. This home will not disappoint! Qualifies for NO MONEY DOWN FINANCING!
Location
State PA
County Berks
Area Bern Twp (10227)
Zoning RESIDENTIAL
Rooms
Other Rooms Living Room, Dining Room, Bedroom 2, Bedroom 3, Kitchen, Basement, Bedroom 1, Full Bath
Basement Fully Finished, Walkout Level
Main Level Bedrooms 3
Interior
Interior Features Attic, Bar, Carpet, Dining Area, Exposed Beams, Skylight(s), Wood Floors, Wood Stove, Window Treatments
Hot Water Oil
Heating Baseboard - Hot Water
Cooling Window Unit(s)
Flooring Carpet, Ceramic Tile, Hardwood, Vinyl
Fireplaces Number 1
Fireplaces Type Equipment, Screen, Stone
Equipment Dishwasher, Exhaust Fan, Icemaker, Microwave, Oven/Range - Electric, Range Hood, Refrigerator
Fireplace Y
Window Features Insulated
Appliance Dishwasher, Exhaust Fan, Icemaker, Microwave, Oven/Range - Electric, Range Hood, Refrigerator
Heat Source Oil
Laundry Basement
Exterior
Exterior Feature Patio(s), Deck(s)
Parking Features Garage - Side Entry
Garage Spaces 1.0
Fence Invisible
Utilities Available Cable TV, Phone Available
Water Access N
View Scenic Vista
Roof Type Composite,Shingle
Street Surface Paved
Accessibility None
Porch Patio(s), Deck(s)
Road Frontage Boro/Township
Attached Garage 1
Total Parking Spaces 1
Garage Y
Building
Lot Description Landscaping, Level, No Thru Street, Not In Development, Private, Rear Yard, Rural, SideYard(s)
Story Other
Foundation Block
Sewer On Site Septic
Water Well
Architectural Style Bi-level
Level or Stories Other
Additional Building Above Grade, Below Grade
Structure Type Dry Wall
New Construction N
Schools
Middle Schools Schuylkill Valley
High Schools Schulykill Valley
School District Schuylkill Valley
Others
Senior Community No
Tax ID 27-4389-03-40-9873
Ownership Fee Simple
SqFt Source Assessor
Acceptable Financing Cash, Conventional, FHA, USDA, VA
Listing Terms Cash, Conventional, FHA, USDA, VA
Financing Cash,Conventional,FHA,USDA,VA
Special Listing Condition Standard
Read Less

Bought with Chris Kostzewa • RE/MAX Of Reading



