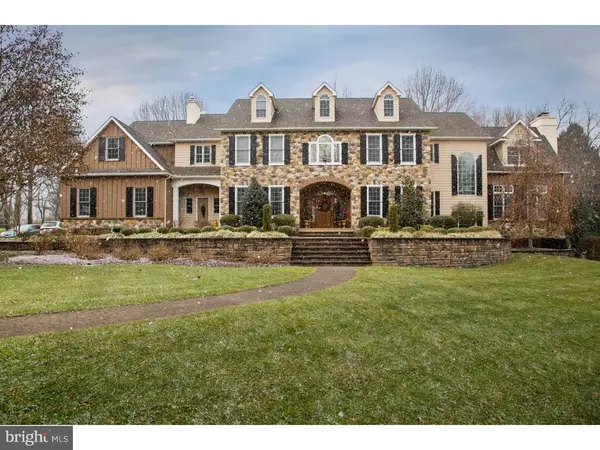For more information regarding the value of a property, please contact us for a free consultation.
560 MEADOW LARK LN Hockessin, DE 19707
Want to know what your home might be worth? Contact us for a FREE valuation!

Our team is ready to help you sell your home for the highest possible price ASAP
Key Details
Sold Price $1,595,000
Property Type Single Family Home
Sub Type Detached
Listing Status Sold
Purchase Type For Sale
Square Footage 8,150 sqft
Price per Sqft $195
Subdivision Snuff Mill Estates
MLS Listing ID 1008356762
Sold Date 02/11/19
Style Traditional
Bedrooms 4
Full Baths 5
Half Baths 3
HOA Fees $12/ann
HOA Y/N Y
Abv Grd Liv Area 8,150
Originating Board TREND
Year Built 2006
Annual Tax Amount $12,052
Tax Year 2017
Lot Size 1.980 Acres
Acres 1.98
Property Description
In terms of architectural impact, floor plan appeal and idyllic location, this Delaware residence is a tour de force. Beyond a stand of tall pines that line the edge of the vast backyard, the view is to uninterrupted rolling terrain, some of it heavily wooded. Privacy in such a setting is a given, as are unobstructed vistas that characterize Delaware's storied Chateau Country and surrounding countryside. Because the house occupies a cul-de-sac setting in an intimate private lane, tranquility is a way of life. The photos tell the story well. They capture the curb appeal of formal landscaping that serves as a welcome mat to the main entrance; they document the richness of the interior and the pleasing flow of the floor plan. The house is visually stunning, as evidenced by the generous detail invested in custom millwork, in the scale and proportion of the rooms, and in the wash of natural light through oversized windows that offer open views in every direction. Expansive room sizes coupled with an inviting ambience speak to the way this house can accommodate both large-scale entertaining and comfortable family living. Custom appointments were lavishly bestowed. Reclaimed chestnut floors and monumental fireplaces provide texture and character. Professional-grade appliances cater to avid cooks. Vaulted and coffered ceilings add drama. In contrast to the elegant, sunlit three-story turned staircase, the finished lower level evokes coziness, invites informal gatherings. To say that every need was accommodated and every dream was realized in the planning and construction of this residence, still does not come close to the experience of walking through it?or better yet, living in it.
Location
State DE
County New Castle
Area Hockssn/Greenvl/Centrvl (30902)
Zoning NC2A
Rooms
Other Rooms Living Room, Dining Room, Primary Bedroom, Bedroom 2, Bedroom 3, Kitchen, Family Room, Bedroom 1, Laundry, Other, Attic
Basement Full, Fully Finished
Interior
Interior Features Primary Bath(s), Kitchen - Island, Butlers Pantry, Ceiling Fan(s), Central Vacuum, Sprinkler System, Wet/Dry Bar, Stall Shower, Dining Area
Hot Water Propane
Heating Forced Air
Cooling Central A/C
Flooring Wood, Fully Carpeted, Tile/Brick
Fireplaces Type Brick, Stone, Gas/Propane
Equipment Built-In Range, Oven - Double, Oven - Self Cleaning, Dishwasher, Energy Efficient Appliances, Built-In Microwave
Fireplace N
Window Features Energy Efficient
Appliance Built-In Range, Oven - Double, Oven - Self Cleaning, Dishwasher, Energy Efficient Appliances, Built-In Microwave
Heat Source Electric
Laundry Main Floor, Upper Floor
Exterior
Exterior Feature Patio(s)
Parking Features Inside Access, Oversized
Garage Spaces 7.0
Utilities Available Cable TV
Water Access N
Roof Type Pitched,Shingle
Accessibility None
Porch Patio(s)
Attached Garage 4
Total Parking Spaces 7
Garage Y
Building
Lot Description Cul-de-sac, Front Yard, Rear Yard, SideYard(s)
Story 3+
Foundation Concrete Perimeter
Sewer On Site Septic
Water Well
Architectural Style Traditional
Level or Stories 3+
Additional Building Above Grade
Structure Type Cathedral Ceilings,9'+ Ceilings
New Construction N
Schools
Elementary Schools Brandywine Springs School
Middle Schools Alexis I. Du Pont
High Schools Alexis I. Dupont
School District Red Clay Consolidated
Others
Senior Community No
Tax ID 07-010.00-031
Ownership Fee Simple
SqFt Source Assessor
Security Features Security System
Special Listing Condition Standard
Read Less

Bought with Stephen J Mottola • Long & Foster Real Estate, Inc.
GET MORE INFORMATION




