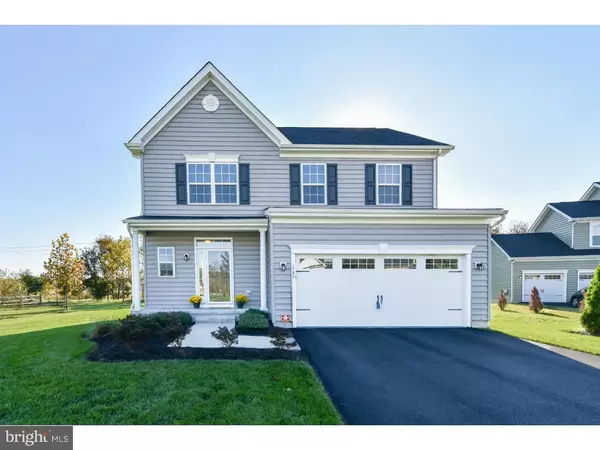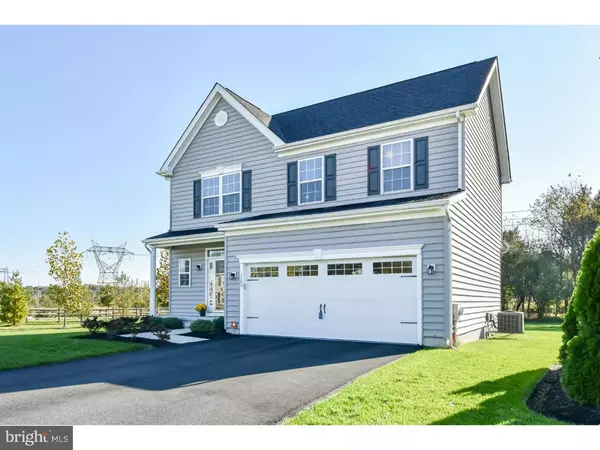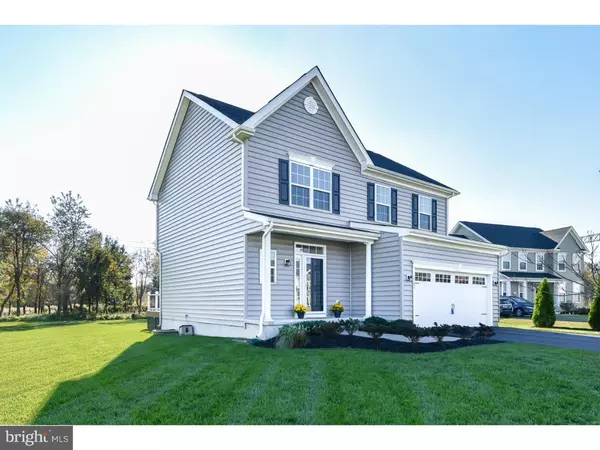For more information regarding the value of a property, please contact us for a free consultation.
1780 BRIGADE CT Newark, DE 19702
Want to know what your home might be worth? Contact us for a FREE valuation!

Our team is ready to help you sell your home for the highest possible price ASAP
Key Details
Sold Price $330,000
Property Type Single Family Home
Sub Type Detached
Listing Status Sold
Purchase Type For Sale
Square Footage 1,900 sqft
Price per Sqft $173
Subdivision None Available
MLS Listing ID 1002302112
Sold Date 01/31/19
Style Colonial
Bedrooms 4
Full Baths 2
Half Baths 1
HOA Fees $60/qua
HOA Y/N Y
Abv Grd Liv Area 1,900
Originating Board TREND
Year Built 2014
Annual Tax Amount $3,071
Tax Year 2018
Lot Size 0.350 Acres
Acres 0.35
Property Description
Motivated Seller. Price Reduced. Meticulously maintained 4 year old Colonial on a cul-de-sac in a peaceful community of just 14 homes. On entering the home you will find lovely hardwood floors in the hall and half bath. The hall leads you into the great room that opens to the beautiful gourmet kitchen, with granite counter tops, stainless steel appliances, 42" cabinets, a pantry, hardwood floors and an added back splash. The kitchen has room for a small table. To the left of the kitchen is the dining room, also with hardwood floors and sliding doors that lead to a 10x16 trek deck. Making your way upstairs you will find the master retreat with walk in closet and bath with dual vanity. Also on the upper level is another full bath, three additional bedrooms and a 2nd floor laundry, the upstairs hall way is also hardwood. The basement has not been finished, but offers plenty of storage space. For those who would like to finish the basement, there is an egress window and a rough in for a bathroom. This home is located within the Newark Charter School 5 Mile Radius and offers quick access to 896 & I95.
Location
State DE
County New Castle
Area Newark/Glasgow (30905)
Zoning S
Rooms
Other Rooms Living Room, Dining Room, Primary Bedroom, Bedroom 2, Bedroom 3, Kitchen, Bedroom 1
Basement Full, Unfinished
Interior
Interior Features Kitchen - Eat-In
Hot Water Propane
Heating Forced Air
Cooling Central A/C
Fireplace N
Heat Source Propane - Leased
Laundry Upper Floor
Exterior
Exterior Feature Deck(s)
Parking Features Garage - Front Entry, Garage Door Opener, Inside Access
Garage Spaces 5.0
Water Access N
Accessibility None
Porch Deck(s)
Attached Garage 2
Total Parking Spaces 5
Garage Y
Building
Story 2
Sewer Public Sewer
Water Public
Architectural Style Colonial
Level or Stories 2
Additional Building Above Grade
Structure Type 9'+ Ceilings
New Construction N
Schools
School District Christina
Others
Senior Community No
Tax ID 11-018.10-007
Ownership Fee Simple
SqFt Source Assessor
Security Features Security System
Acceptable Financing Cash, Conventional, FHA, VA
Listing Terms Cash, Conventional, FHA, VA
Financing Cash,Conventional,FHA,VA
Special Listing Condition REO (Real Estate Owned)
Read Less

Bought with Megan Aitken • Empower Real Estate, LLC
GET MORE INFORMATION




