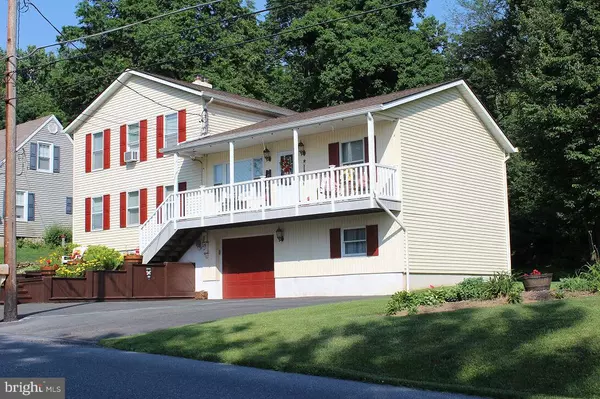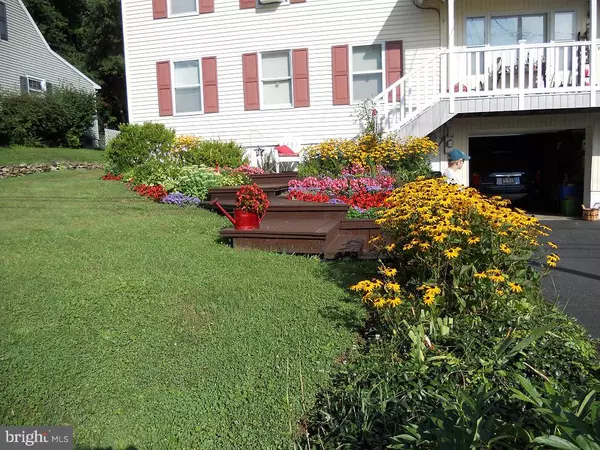For more information regarding the value of a property, please contact us for a free consultation.
5193 VERA CRUZ RD Center Valley, PA 18034
Want to know what your home might be worth? Contact us for a FREE valuation!

Our team is ready to help you sell your home for the highest possible price ASAP
Key Details
Sold Price $295,000
Property Type Single Family Home
Sub Type Detached
Listing Status Sold
Purchase Type For Sale
Square Footage 2,598 sqft
Price per Sqft $113
Subdivision None Available
MLS Listing ID PALH104846
Sold Date 02/22/19
Style Colonial
Bedrooms 4
Full Baths 2
HOA Y/N N
Abv Grd Liv Area 2,598
Originating Board BRIGHT
Year Built 1947
Annual Tax Amount $5,644
Tax Year 2020
Lot Size 0.459 Acres
Lot Dimensions 100X200
Property Description
Remarks PRICE JUST REDUCED!! OWNER IS OFFERING $5,000 SELLER ASSIST!!!Don't miss the opportunity to own this Beautiful Colonial in Southern Lehigh School District. PRIDE OF OWNERSHIP BEAMS FROM EVERY CORNER OF THIS PROPERTY!! The Views from the eat-in kitchen are absolutely Exquisite. Gaze into the back yard with a beautiful flowing stream and blooming plants all season long. As you enter the home from the covered front Trex porch you will step into a large living room. Step down into the formal Dining room with gorgeous hardwood flooring. As you proceed through the kitchen into the Family Room you will enjoy windows that expose the backyard and paver patio. Two more bedrooms and a full Bath complete the first floor. The Lower Level features a large wood shop that could easily be converted into another garage bay. Nothing to do except to move in and enjoy!! Septic has been pre inspected and passed as of 6/27/2018. Don't miss your opportunity to see this unique property! You will not be disappointed! Schedule your showing today!
Location
State PA
County Lehigh
Area Upper Saucon Twp (12322)
Zoning SMC
Direction South
Rooms
Other Rooms Living Room, Dining Room, Bedroom 2, Bedroom 3, Bedroom 4, Kitchen, Family Room, Bedroom 1, Laundry, Workshop, Bathroom 1, Bathroom 2
Basement Garage Access, Improved, Poured Concrete, Walkout Level
Main Level Bedrooms 2
Interior
Hot Water Oil
Heating Hot Water
Cooling Window Unit(s)
Flooring Carpet, Hardwood, Laminated
Window Features Replacement
Heat Source Oil
Laundry Basement
Exterior
Garage Spaces 2.0
Water Access N
Roof Type Architectural Shingle
Street Surface Black Top
Accessibility None
Road Frontage State
Total Parking Spaces 2
Garage N
Building
Lot Description Partly Wooded, Stream/Creek
Story 2
Sewer Approved System
Water Public
Architectural Style Colonial
Level or Stories 2
Additional Building Above Grade
New Construction N
Schools
School District Southern Lehigh
Others
Senior Community No
Tax ID 640560723287 001
Ownership Fee Simple
SqFt Source Assessor
Acceptable Financing Cash, FHA, USDA, VA
Listing Terms Cash, FHA, USDA, VA
Financing Cash,FHA,USDA,VA
Special Listing Condition Standard
Read Less

Bought with Justine Musselman • Keller Williams Real Estate-Montgomeryville
GET MORE INFORMATION




