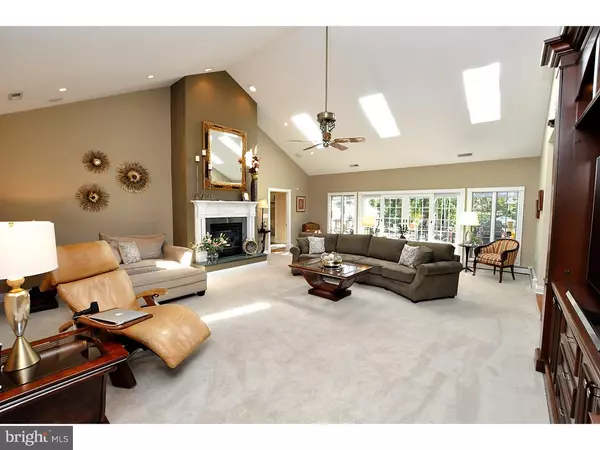For more information regarding the value of a property, please contact us for a free consultation.
7 TUNBRIDGE WELLS CT Medford, NJ 08055
Want to know what your home might be worth? Contact us for a FREE valuation!

Our team is ready to help you sell your home for the highest possible price ASAP
Key Details
Sold Price $751,500
Property Type Single Family Home
Sub Type Detached
Listing Status Sold
Purchase Type For Sale
Square Footage 4,924 sqft
Price per Sqft $152
Subdivision Wellington Woods
MLS Listing ID 1009913976
Sold Date 02/28/19
Style Ranch/Rambler
Bedrooms 5
Full Baths 6
HOA Fees $13/mo
HOA Y/N Y
Abv Grd Liv Area 4,924
Originating Board TREND
Year Built 1998
Annual Tax Amount $22,922
Tax Year 2018
Lot Size 4.580 Acres
Acres 4.58
Lot Dimensions 247X636X395X671
Property Description
This is the one you have been waiting for? A gorgeous ranch style home is finally on the market! This unique home is custom designed and ready to impress. Located in Wellington Woods on a cul-de-sac and backs to open space. This home offers amazing living and entertaining space including a freshly painted interior, professionally finished lower level and intimate outdoor living spaces with a paver veranda, in-ground pool, pool house with a full bath all surrounded with lush landscaping. Upon entry you'll immediately notice the open and airy feeling with the cathedral ceilings and skylights throughout. Beautifully appointed, the living room features an impressive floor to ceiling gas fireplace with a handsome wood mantle. Other amenities include custom built-in walnut cabinetry and a full wall of sliding French doors that open on to the veranda overlooking the picturesque back grounds. The office is accented with chair rail and crown moldings plus a door to the exterior. Perfect for an in-home business. The formal dining room is banquet sized and features a hardwood floor. The gourmet kitchen will inspire you. Features include a cathedral ceiling, large center island with a cooktop, an abundant amount of counter space and wood cabinetry, Sub Zero refrigerator, 2 dishwashers, large pantry and a Dacor double oven. The sun filled breakfast room with lots of windows offers panoramic views. The luxurious owner's suite offers a cathedral ceiling, sitting area, a two-way gas fireplace ( shared with the bathroom), a super-sized walk-in closet and a spa inspired master bathroom with a Jacuzzi tub, a spacious glass enclosed shower and dual vanities. Sliding glass doors open to the veranda. Just outside the bedroom an in-home gym. Continuing down the hall you will find a den, three guest bedrooms, two full bathrooms, a large closet and a laundry room. You'll marvel at the finished lower level that includes a spacious entertainment area with a gas fireplace, kitchenette, playroom, craft room, in-law suite, full bathroom, office and so much more. Additional amenities include an elevator, multi-zone HVAC, custom window treatments, recessed lighting, custom light fixtures, ceiling fans, a paver walk-way, 3 car garage, extended blacktop driveway, security system and irrigation system.
Location
State NJ
County Burlington
Area Medford Twp (20320)
Zoning RGD2
Rooms
Other Rooms Living Room, Dining Room, Primary Bedroom, Bedroom 2, Bedroom 3, Kitchen, Family Room, Bedroom 1, In-Law/auPair/Suite, Laundry, Other, Attic
Basement Full, Fully Finished
Main Level Bedrooms 4
Interior
Interior Features Primary Bath(s), Kitchen - Island, Butlers Pantry, Skylight(s), Ceiling Fan(s), WhirlPool/HotTub, Central Vacuum, Air Filter System, Elevator, 2nd Kitchen, Wet/Dry Bar, Stall Shower, Kitchen - Eat-In
Hot Water Natural Gas
Heating Hot Water, Zoned, Energy Star Heating System, Programmable Thermostat
Cooling Central A/C, Energy Star Cooling System
Flooring Wood, Fully Carpeted, Tile/Brick, Marble
Fireplaces Type Stone, Gas/Propane
Equipment Cooktop, Oven - Wall, Oven - Double, Oven - Self Cleaning, Dishwasher, Refrigerator, Disposal, Energy Efficient Appliances, Built-In Microwave
Fireplace N
Window Features Bay/Bow,Energy Efficient
Appliance Cooktop, Oven - Wall, Oven - Double, Oven - Self Cleaning, Dishwasher, Refrigerator, Disposal, Energy Efficient Appliances, Built-In Microwave
Heat Source Natural Gas
Laundry Main Floor
Exterior
Exterior Feature Deck(s), Patio(s), Porch(es)
Garage Inside Access, Garage Door Opener, Oversized
Garage Spaces 6.0
Fence Other
Pool In Ground
Utilities Available Cable TV
Water Access N
Roof Type Pitched,Shingle
Accessibility Mobility Improvements
Porch Deck(s), Patio(s), Porch(es)
Attached Garage 3
Total Parking Spaces 6
Garage Y
Building
Lot Description Cul-de-sac, Level, Open, Trees/Wooded, Front Yard, Rear Yard, SideYard(s)
Story 1
Foundation Brick/Mortar
Sewer On Site Septic
Water Public
Architectural Style Ranch/Rambler
Level or Stories 1
Additional Building Above Grade, Below Grade
Structure Type Cathedral Ceilings,9'+ Ceilings,High
New Construction N
Schools
Elementary Schools Cranberry Pines
Middle Schools Medford Township Memorial
High Schools Shawnee H.S.
School District Medford Township Public Schools
Others
HOA Fee Include Common Area Maintenance
Senior Community No
Tax ID 20-06401-00024
Ownership Fee Simple
SqFt Source Assessor
Security Features Security System
Acceptable Financing Conventional, VA, FHA 203(b)
Listing Terms Conventional, VA, FHA 203(b)
Financing Conventional,VA,FHA 203(b)
Special Listing Condition Standard
Read Less

Bought with Michael Fitzpatrick • Keller Williams Real Estate Tri-County
GET MORE INFORMATION




