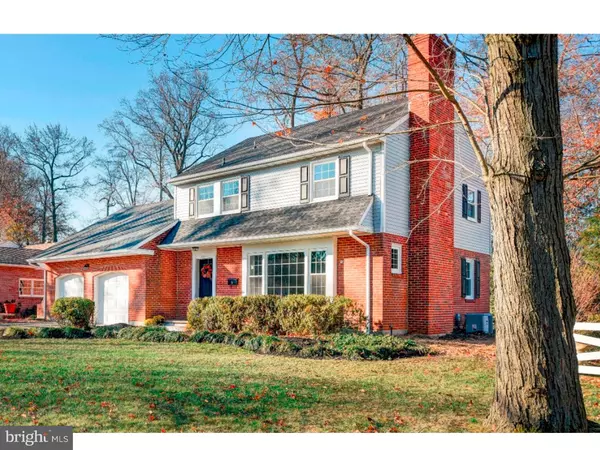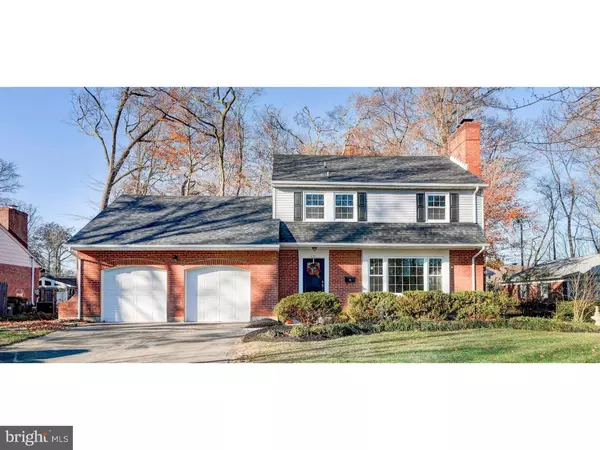For more information regarding the value of a property, please contact us for a free consultation.
731 FOULKSTONE RD Talleyville, DE 19803
Want to know what your home might be worth? Contact us for a FREE valuation!

Our team is ready to help you sell your home for the highest possible price ASAP
Key Details
Sold Price $437,000
Property Type Single Family Home
Sub Type Detached
Listing Status Sold
Purchase Type For Sale
Square Footage 1,800 sqft
Price per Sqft $242
Subdivision Sharpley
MLS Listing ID DENC132796
Sold Date 01/25/19
Style Colonial
Bedrooms 4
Full Baths 2
HOA Fees $12/ann
HOA Y/N Y
Abv Grd Liv Area 1,800
Originating Board TREND
Year Built 1960
Annual Tax Amount $3,465
Tax Year 2018
Lot Size 0.260 Acres
Acres 0.26
Lot Dimensions 80X140
Property Description
All you have to do is move in! Don't Wait too Long - will not last! This is a rare opportunity for a gorgeous home fully remodeled in this well desired community of Sharply in Brandywine Northern Wilmington. This unique and special home has full home superior upgrades and renovations and Shines Brightly in this classic neighborhood near the country club. This 2 story all brick Colonial boasts 4 generous sized bedrooms; 1 with built in bookcases; spacious closets, and attic storage; and 2.5 baths. Entertain your guests with ease and comfort with this open and airy spacious floor plan on the main level that showcases an eat-in kitchen and dining room; and warm up with a cup of hot chocolate in the living room in front of the wood burning masonry fireplace. An extra great room off the kitchen for more R&R while gazing through the new large picture window overlooking the serene backyard. 2 car garage with NEW insulated garage doors on .26 acre with mature trees and bushes. Recently refreshed landscape with mulch and seed and charming brick rear patio. Three large trees removed from backyard; soil replaced, seeded, mulched. Professionally painted Inside and Out, beautiful NEW granite, NEWLY tiled front of fireplace with cypress wood mantle, NEW completely renovated (3) bathrooms with new vanities, energy saver toilets, showers, tile, and flooring; all new fixtures and lighting throughout; Professionally REFINISHED hardwoods and staircase, NEW Spindles and Handrail, NEW tile flooring; NEW 5-1/2" baseboard, all NEW 39" kitchen cabinets, NEW energy efficient S/S appliance package; NEW interior panel and exterior doors, NEW Energy Star windows, NEW roof, NEW gutters, 1/2 Foam Insulation under Siding, NEWER HVAC, NEWER water heater; and NEWLY upgraded electrical system to 2018 code. Listing Agent personally met the immediate neighbors and this is a friendly and caring community! You'll have the best of both worlds to live in a newly renovated home and this wonderful neighborhood! Coviello Builders and Premier Contracting offer Superior Quality Upgrades in Home Renovation and New Home Construction. (Listing agent related to seller)
Location
State DE
County New Castle
Area Brandywine (30901)
Zoning NC10
Rooms
Other Rooms Living Room, Dining Room, Primary Bedroom, Bedroom 2, Bedroom 3, Kitchen, Family Room, Bedroom 1, Attic
Basement Full, Unfinished
Interior
Interior Features Primary Bath(s), Kitchen - Island, Butlers Pantry, Stall Shower, Kitchen - Eat-In
Hot Water Natural Gas
Heating Forced Air
Cooling Central A/C
Flooring Wood, Tile/Brick
Fireplaces Number 1
Fireplaces Type Brick
Equipment Oven - Self Cleaning, Energy Efficient Appliances
Fireplace Y
Window Features Energy Efficient,Replacement
Appliance Oven - Self Cleaning, Energy Efficient Appliances
Heat Source Natural Gas
Laundry Basement
Exterior
Exterior Feature Patio(s), Porch(es)
Parking Features Built In
Garage Spaces 5.0
Water Access N
Roof Type Shingle
Accessibility None
Porch Patio(s), Porch(es)
Attached Garage 2
Total Parking Spaces 5
Garage Y
Building
Lot Description Front Yard, Rear Yard, SideYard(s)
Story 2
Foundation Concrete Perimeter
Sewer Public Sewer
Water Public
Architectural Style Colonial
Level or Stories 2
Additional Building Above Grade
New Construction N
Schools
Elementary Schools Lombardy
Middle Schools Springer
High Schools Brandywine
School District Brandywine
Others
Senior Community No
Tax ID 06-064.00-058
Ownership Fee Simple
SqFt Source Assessor
Acceptable Financing Conventional
Listing Terms Conventional
Financing Conventional
Special Listing Condition Standard
Read Less

Bought with Lauren G Madaline • Long & Foster Real Estate, Inc.
GET MORE INFORMATION




