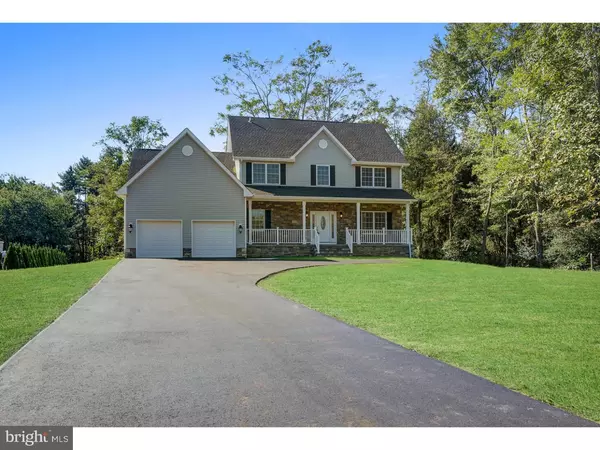For more information regarding the value of a property, please contact us for a free consultation.
1324 WINDSOR EDINBURG RD Princeton Junction, NJ 08550
Want to know what your home might be worth? Contact us for a FREE valuation!

Our team is ready to help you sell your home for the highest possible price ASAP
Key Details
Sold Price $577,000
Property Type Single Family Home
Sub Type Detached
Listing Status Sold
Purchase Type For Sale
Square Footage 2,558 sqft
Price per Sqft $225
Subdivision None Available
MLS Listing ID 1009977208
Sold Date 02/28/19
Style Colonial
Bedrooms 4
Full Baths 2
Half Baths 1
HOA Y/N N
Abv Grd Liv Area 2,558
Originating Board TREND
Year Built 2018
Annual Tax Amount $3,400
Tax Year 2017
Lot Size 1.300 Acres
Acres 1.3
Lot Dimensions 393' W X 166' D
Property Description
NEW CONSTRUCTION NE facing, 4 bds, 2.5 bath Colonial on 1.3 acre wooded lot in Blue Ribbon West Windsor School District is available for immediate occupancy. This solid custom built home located minutes away from Princeton Jct. train welcomes you to a center hall foyer which opens to the impressive formal living room and dining room creating an ideal space for entertaining. The spacious light filled kitchen features gorgeous granite counter tops, ceramic subway backsplash tile, stainless steel appliances, center island, extra large pantry. Sliding glass door off of eat-in kitchen leads to the deck, backyard and Family room with high impressive cathedral ceiling. Additional highlights include a powder room with Carrara marble vanity adjacent to the foyer, hardwood floors throughout main floor and first floor with 9 foot ceiling. On the second floor, the Master bedroom features spacious organized walk-in closet, gorgeous master bath with tiled shower, frameless shower, Carrara marble dual sink vanity. The 3 additional bedrooms share a ceramic tile tub and Carrara marble vanity. Additional features include full basement with 8' ceilings insulated R19 factor walls, easy access walkup floored attic for extra storage. Large mud/laundry room with sink and cabinets for storage which opens into a 2 car garage. Other features include: on demand Hot Water Heater, 2 zoned HVAC, copper water piping (not PVC), all plywood sheeting, 2 x 12 lumber beams. First floor 12" on center, poured concrete foundation, Ceiling R-38, Walls R-21.
Location
State NJ
County Mercer
Area West Windsor Twp (21113)
Zoning R-IC
Rooms
Other Rooms Living Room, Dining Room, Primary Bedroom, Bedroom 2, Bedroom 3, Kitchen, Family Room, Bedroom 1, Laundry, Attic
Basement Full, Unfinished
Interior
Interior Features Butlers Pantry, Kitchen - Eat-In
Hot Water Natural Gas
Heating Propane
Cooling Central A/C
Flooring Wood
Fireplace N
Heat Source Bottled Gas/Propane
Laundry Main Floor
Exterior
Exterior Feature Deck(s), Porch(es)
Waterfront N
Water Access N
Accessibility None
Porch Deck(s), Porch(es)
Garage N
Building
Story 2
Sewer On Site Septic
Water Public
Architectural Style Colonial
Level or Stories 2
Additional Building Above Grade
Structure Type 9'+ Ceilings
New Construction Y
Schools
Elementary Schools Dutch Neck
High Schools High School South
School District West Windsor-Plainsboro Regional
Others
Senior Community No
Tax ID 00032-00007
Ownership Fee Simple
SqFt Source Estimated
Special Listing Condition Standard
Read Less

Bought with Kathleen Bonchev • Smires & Associates
GET MORE INFORMATION




