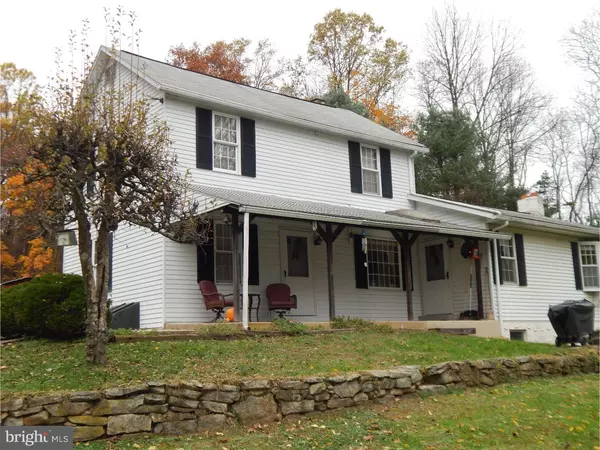For more information regarding the value of a property, please contact us for a free consultation.
176 TREICHLER RD Alburtis, PA 18011
Want to know what your home might be worth? Contact us for a FREE valuation!

Our team is ready to help you sell your home for the highest possible price ASAP
Key Details
Sold Price $330,000
Property Type Single Family Home
Sub Type Detached
Listing Status Sold
Purchase Type For Sale
Square Footage 1,664 sqft
Price per Sqft $198
Subdivision None Available
MLS Listing ID PABK102194
Sold Date 03/13/19
Style Colonial
Bedrooms 2
Full Baths 2
Half Baths 1
HOA Y/N N
Abv Grd Liv Area 1,664
Originating Board TREND
Year Built 1850
Annual Tax Amount $3,961
Tax Year 2018
Lot Size 21.490 Acres
Acres 21.49
Lot Dimensions 21.49 ACRES
Property Description
Calling all hunters and nature lovers to enjoy 21+ acres of privacy! Enjoy the benefit of lower taxes - property enrolled in clean and green. This quaint 2 bedroom home is tucked away in rural area not visible from road and is surrounded by towering trees; perfect for those who enjoy hunting ,nature and privacy. The original home dates to 1850 and was added onto in 1986. Property features Pella windows, eat-in kitchen, large living room with hook-up up for wood/pellet stove and beautiful wide hardwood flooring. Dining area, den with corner fireplace and full bath complete first floor. The second floor has 2 good sized bedrooms with full connecting bath. Unfinished walkout basement has potential for additional living space with a shower and laundry hook-up. There is a spring on property, storage shed and an abandoned above ground pool with deck that could be restored to use. Property needs some updating and has great potential for addition and is priced to sell. A home with 21 acres is a rare find so don't miss this opportunity. Quick settlement is possible. Driveway is long; do not enter property without appointment!
Location
State PA
County Berks
Area District Twp (10240)
Zoning RES
Rooms
Other Rooms Living Room, Dining Room, Primary Bedroom, Kitchen, Family Room, Bedroom 1, Attic
Basement Full, Unfinished
Interior
Interior Features Kitchen - Eat-In
Hot Water Natural Gas, Propane
Heating Forced Air
Cooling None
Flooring Wood, Fully Carpeted
Fireplaces Number 2
Fireplaces Type Brick, Stone
Fireplace Y
Heat Source Natural Gas
Laundry Lower Floor
Exterior
Exterior Feature Porch(es)
Waterfront N
Water Access N
Accessibility None
Porch Porch(es)
Garage N
Building
Lot Description Trees/Wooded
Story 2
Sewer On Site Septic
Water Well
Architectural Style Colonial
Level or Stories 2
Additional Building Above Grade
New Construction N
Schools
High Schools Brandywine Heights
School District Brandywine Heights Area
Others
Senior Community No
Tax ID 40-5481-03-32-9303
Ownership Fee Simple
SqFt Source Assessor
Acceptable Financing Conventional
Listing Terms Conventional
Financing Conventional
Special Listing Condition Standard
Read Less

Bought with Craig Reinert • Keller Williams Platinum Realty
GET MORE INFORMATION




