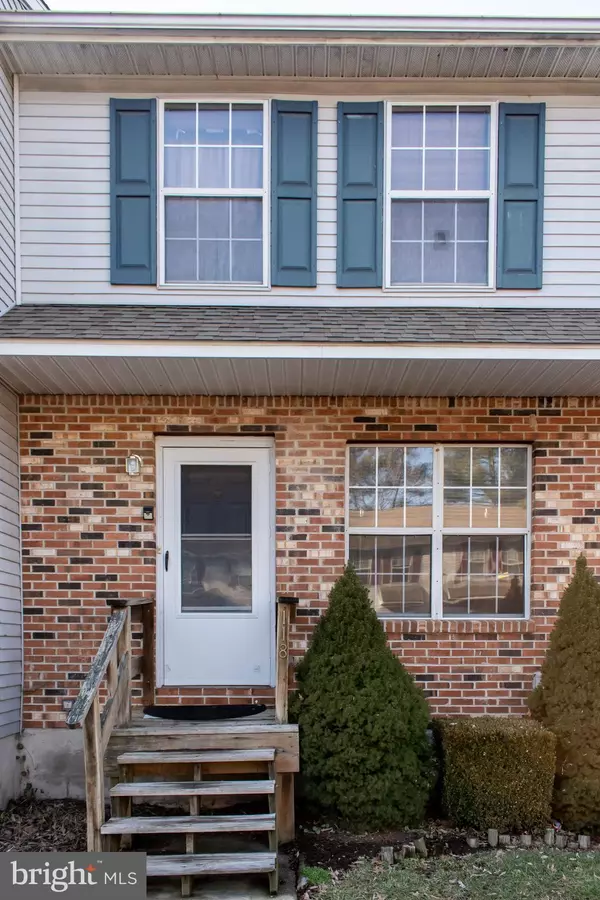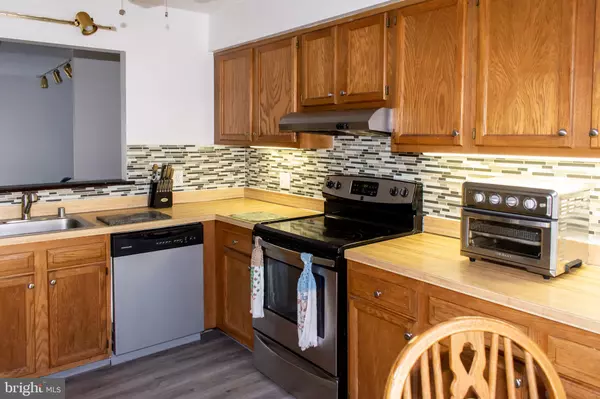For more information regarding the value of a property, please contact us for a free consultation.
118 COBBLE CREEK CURVE Newark, DE 19702
Want to know what your home might be worth? Contact us for a FREE valuation!

Our team is ready to help you sell your home for the highest possible price ASAP
Key Details
Sold Price $135,000
Property Type Condo
Sub Type Condo/Co-op
Listing Status Sold
Purchase Type For Sale
Subdivision Commons At Stonest
MLS Listing ID DENC363710
Sold Date 03/18/19
Style Traditional
Bedrooms 2
Full Baths 2
Half Baths 1
Condo Fees $125/mo
HOA Y/N N
Originating Board BRIGHT
Year Built 1987
Annual Tax Amount $1,653
Tax Year 2018
Property Description
Carefree Condo Living conveniently located right off of 896, just moments away from the I-95 ramp, the town of Newark, University of Delaware, Maryland state line, parks and shopping and restaurants of all sorts. Interior-unit condo has everything you could need without extras to slow down your lifestyle. Two reserved parking spots, plus shared guest spots make every day and entertaining easy. All exterior maintenance is handled by the association so you can say goodbye to yard work. The deck is perfect for some outdoor chill time or maybe something on the grill. Inside you'll find a spacious living room with a fireplace, a large dining room and adjoining kitchen with great natural light and tons of space, plus low maintenance luxury vinyl flooring. This is the life!
Location
State DE
County New Castle
Area Newark/Glasgow (30905)
Zoning NCGA
Direction Southeast
Rooms
Other Rooms Living Room, Dining Room, Primary Bedroom, Bedroom 2, Kitchen, Basement
Basement Full, Fully Finished, Interior Access, Connecting Stairway, Sump Pump
Interior
Interior Features Attic, Carpet, Ceiling Fan(s), Combination Kitchen/Dining, Crown Moldings, Kitchen - Eat-In, Window Treatments
Hot Water Electric
Cooling Central A/C, Ceiling Fan(s)
Flooring Carpet, Ceramic Tile, Vinyl
Fireplaces Number 1
Fireplaces Type Wood, Fireplace - Glass Doors, Mantel(s)
Equipment Dishwasher, Disposal, Dryer, Oven - Self Cleaning, Range Hood, Refrigerator, Stainless Steel Appliances, Washer, Water Heater
Furnishings No
Fireplace Y
Window Features Double Pane,Screens
Appliance Dishwasher, Disposal, Dryer, Oven - Self Cleaning, Range Hood, Refrigerator, Stainless Steel Appliances, Washer, Water Heater
Heat Source Electric
Laundry Basement
Exterior
Exterior Feature Deck(s)
Amenities Available None
Water Access N
Roof Type Asphalt,Shingle
Accessibility None
Porch Deck(s)
Garage N
Building
Lot Description Rear Yard
Story 2
Foundation Block
Sewer Private Sewer
Water Public
Architectural Style Traditional
Level or Stories 2
Additional Building Above Grade, Below Grade
Structure Type Dry Wall
New Construction N
Schools
Elementary Schools Brader
Middle Schools Gauger-Cobbs
High Schools Glasgow
School District Christina
Others
HOA Fee Include Common Area Maintenance,Ext Bldg Maint,Lawn Maintenance,Parking Fee,Snow Removal,Trash
Senior Community No
Tax ID 11-014.30-078.C.0118
Ownership Condominium
Security Features Sprinkler System - Indoor
Acceptable Financing Cash, Conventional, FHA, VA
Horse Property N
Listing Terms Cash, Conventional, FHA, VA
Financing Cash,Conventional,FHA,VA
Special Listing Condition Standard
Read Less

Bought with Denise E Bryan • EXP Realty, LLC
GET MORE INFORMATION




