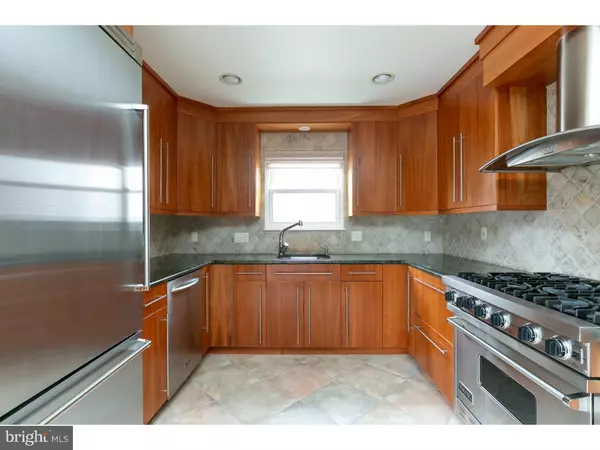For more information regarding the value of a property, please contact us for a free consultation.
15 ANN DR Mount Laurel, NJ 08054
Want to know what your home might be worth? Contact us for a FREE valuation!

Our team is ready to help you sell your home for the highest possible price ASAP
Key Details
Sold Price $318,000
Property Type Single Family Home
Sub Type Detached
Listing Status Sold
Purchase Type For Sale
Square Footage 2,096 sqft
Price per Sqft $151
Subdivision Stone Mill Estates
MLS Listing ID NJBL100702
Sold Date 02/28/19
Style Colonial
Bedrooms 3
Full Baths 2
Half Baths 1
HOA Y/N N
Abv Grd Liv Area 2,096
Originating Board TREND
Year Built 1988
Annual Tax Amount $8,125
Tax Year 2018
Lot Size 6,576 Sqft
Acres 0.15
Property Description
Nestled in the sought-after Stone Mills Estates, 15 Ann Drive provides an ease of living with its flowing open floorplan and tasteful upgrades. An elegantly landscaped front yard and welcoming portico give way to the main entrance, where a tiled foyer leads to the home's open formal living and dining room. At the rear of the house, a family room with a show-stopping stone accent wall opens onto the finely updated kitchen which includes a Viking six-burner range, wine refrigerator, and Viking refrigerator that will appeal to any home chef. A half bathroom rounds out the first floor. Upstairs, the master bedroom features an eye-catching vaulted ceiling, a walk-in closet, and an en suite bathroom with a graciously sized stone (granite) -topped vanity, oversized shower, and luxurious whirlpool with heater soaking tub. Two additional amply sized bedrooms share an updated hall bathroom that features a granite-topped vanity and a glass-enclosed shower and tub. The home's backyard has been professionally landscaped and comes with an oversized paver patio with a built-in fire pit that's perfect for relaxing around. The home's attached garage has been partially converted into valuable office and storage space, but can easily be transformed back into a full-sized garage dependent on the buyer's needs. A tankless hot water heater and newer HVAC (2012) complete the important amenities of this desirable colonial-style home.
Location
State NJ
County Burlington
Area Mount Laurel Twp (20324)
Zoning RES
Rooms
Other Rooms Living Room, Dining Room, Primary Bedroom, Bedroom 2, Kitchen, Family Room, Bedroom 1
Interior
Interior Features Primary Bath(s), Skylight(s), Ceiling Fan(s), WhirlPool/HotTub, Sprinkler System, Kitchen - Eat-In
Hot Water Natural Gas
Heating Forced Air
Cooling Central A/C
Flooring Wood, Fully Carpeted, Tile/Brick
Fireplaces Number 1
Equipment Built-In Range, Dishwasher, Refrigerator, Built-In Microwave
Fireplace Y
Appliance Built-In Range, Dishwasher, Refrigerator, Built-In Microwave
Heat Source Natural Gas
Laundry Main Floor
Exterior
Exterior Feature Patio(s), Porch(es)
Garage Garage Door Opener, Garage - Front Entry
Garage Spaces 4.0
Utilities Available Cable TV
Water Access N
Roof Type Pitched,Shingle
Accessibility None
Porch Patio(s), Porch(es)
Attached Garage 1
Total Parking Spaces 4
Garage Y
Building
Lot Description Rear Yard
Story 2
Sewer Public Sewer
Water Public
Architectural Style Colonial
Level or Stories 2
Additional Building Above Grade
Structure Type Cathedral Ceilings
New Construction N
Schools
Elementary Schools Hillside
Middle Schools Thomas E. Harrington
School District Mount Laurel Township Public Schools
Others
Senior Community No
Tax ID 24-00905 07-00002
Ownership Fee Simple
SqFt Source Assessor
Security Features Security System
Special Listing Condition Standard
Read Less

Bought with Jenny Albaz • Long & Foster Real Estate, Inc.
GET MORE INFORMATION




