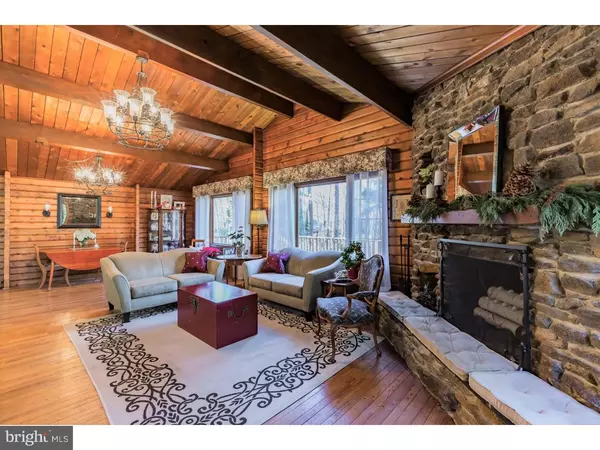For more information regarding the value of a property, please contact us for a free consultation.
650 TABERNACLE RD Medford, NJ 08055
Want to know what your home might be worth? Contact us for a FREE valuation!

Our team is ready to help you sell your home for the highest possible price ASAP
Key Details
Sold Price $314,900
Property Type Single Family Home
Sub Type Detached
Listing Status Sold
Purchase Type For Sale
Square Footage 2,240 sqft
Price per Sqft $140
Subdivision None Available
MLS Listing ID NJBL242900
Sold Date 03/15/19
Style Ranch/Rambler,Log Home,Raised Ranch/Rambler,Split Level
Bedrooms 3
Full Baths 2
HOA Y/N N
Abv Grd Liv Area 2,240
Originating Board TREND
Year Built 1974
Annual Tax Amount $6,156
Tax Year 2018
Lot Size 1.909 Acres
Acres 1.91
Lot Dimensions IRR
Property Description
Tucked away off the road, surrounded by tall, mature trees sits this raised ranch log home, on nearly two acres, in a pristine community. Embrace the privacy of the woods with passing deer, an occasional visit from the neighborhood pig and hummingbirds! Look forward to summer fawns after the Mountain Laurel blooms and the songs of pinelands tree frogs on warm nights. You are welcomed home with a spacious wrap around deck perfect for sipping morning coffee. Step inside the main floor to a beautiful, warm, open floor plan, with red cedar log walls, a floor to ceiling stone fireplace, vaulted ceilings, wood beams, and archways. Oversized picture windows capture the wonderful tree lined views from every room. The kitchen includes skylights, stainless steel appliances, crisp white cabinetry, and an eat-in area. Nearby sits a full bath and two comfortable bedrooms with direct access to the deck. Downstairs on the walk-out lower level sits your spacious family room and a second stone fireplace with wood stove insert. On this level, you also have a private master bedroom suite with a walk-in closet and en-suite bath, as well as a full workshop/laundry room with extra storage. Step outside and take in the scenery from the deck. Down on the sunken patio entertain, BBQ and dine among the stars. This home also offers a newer roof, HVAC and new bathrooms. Living here you are close to Murphy's Market, Camps Ockanickon and Matollionequay and Shawnee High School. This lovingly maintained home offers all of the beauty of Medford. Schedule an appointment today--this property won't last!
Location
State NJ
County Burlington
Area Medford Twp (20320)
Zoning RES
Rooms
Other Rooms Living Room, Dining Room, Primary Bedroom, Bedroom 2, Kitchen, Family Room, Bedroom 1, Laundry
Basement Full, Outside Entrance, Fully Finished
Main Level Bedrooms 2
Interior
Interior Features Primary Bath(s), Butlers Pantry, Skylight(s), Ceiling Fan(s), Exposed Beams, Stall Shower, Kitchen - Eat-In
Hot Water Electric
Heating Forced Air
Cooling Central A/C
Flooring Wood, Fully Carpeted
Fireplaces Number 2
Fireplaces Type Stone
Equipment Dishwasher, Energy Efficient Appliances, Built-In Microwave
Fireplace Y
Appliance Dishwasher, Energy Efficient Appliances, Built-In Microwave
Heat Source Oil
Laundry Basement
Exterior
Exterior Feature Deck(s)
Waterfront N
Water Access N
Roof Type Shingle
Accessibility None
Porch Deck(s)
Garage N
Building
Lot Description Level, Trees/Wooded
Story Other
Sewer On Site Septic
Water Well
Architectural Style Ranch/Rambler, Log Home, Raised Ranch/Rambler, Split Level
Level or Stories Other
Additional Building Above Grade
Structure Type Cathedral Ceilings,9'+ Ceilings
New Construction N
Schools
School District Medford Township Public Schools
Others
Senior Community No
Tax ID 20-04706-00004
Ownership Fee Simple
SqFt Source Assessor
Special Listing Condition Standard
Read Less

Bought with Lisa Arcano • Keller Williams Realty - Cherry Hill
GET MORE INFORMATION




