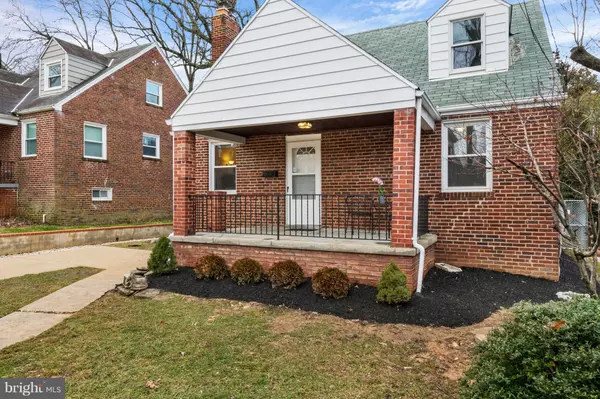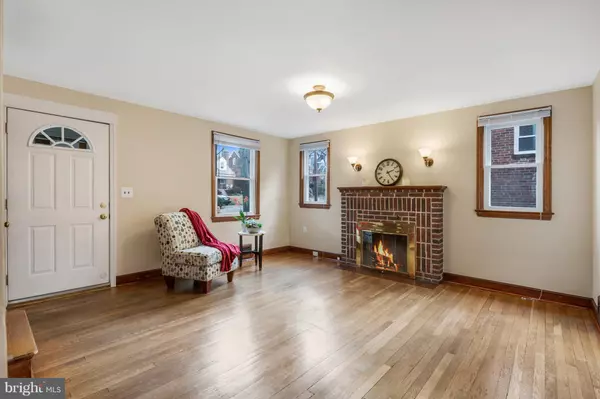For more information regarding the value of a property, please contact us for a free consultation.
6114 43RD ST Hyattsville, MD 20781
Want to know what your home might be worth? Contact us for a FREE valuation!

Our team is ready to help you sell your home for the highest possible price ASAP
Key Details
Sold Price $435,000
Property Type Single Family Home
Sub Type Detached
Listing Status Sold
Purchase Type For Sale
Square Footage 2,175 sqft
Price per Sqft $200
Subdivision West Riverdale
MLS Listing ID MDPG388964
Sold Date 03/12/19
Style Cape Cod
Bedrooms 4
Full Baths 2
HOA Y/N N
Abv Grd Liv Area 1,305
Originating Board BRIGHT
Year Built 1939
Annual Tax Amount $5,711
Tax Year 2019
Lot Size 5,600 Sqft
Acres 0.13
Property Description
LOCATION LOCATION LOCATION. Cozy renovated Cape Cod located in City of Hyattsville. Well maintained 4 bed/2 bath home features new kitchen, updated bathrooms, hardwood floors, new carpet, fireplace, off-street parking, fenced backyard, and new custom built 10x14 wood shed. links commuters in a convenient and connected location walking distance to Green/Yellow Line Metro, MARC Camden Line Station (Baltimore & DC) and minutes to upcoming Purple Line and DC line. Easy access to I-495/I-95/Route 1/50/193/450/BW Parkway. Yellow line commute straight into DC or upcoming Amazon HQ2 in Crystal City, VA. Bus stops 1 block from house for WMATA and College Park Shuttle. Walking distance to Wholefoods, Starbucks, Busboys and Poets, Franklins, Streetcar 82 Brewing Co, Maryland Meadworks, District Taco, and a host of other great local eateries, restaurants, Brewpubs, Movie Theatre, and one of a kind shopping in Hyattsville's Arts District, Riverdale Park Station, and Greater College Park.
Location
State MD
County Prince Georges
Zoning R55
Direction East
Rooms
Basement Full, Unfinished, Walkout Stairs, Outside Entrance, Rear Entrance
Main Level Bedrooms 2
Interior
Interior Features Attic/House Fan, Carpet, Ceiling Fan(s), Chair Railings, Crown Moldings, Dining Area, Floor Plan - Traditional, Formal/Separate Dining Room, Kitchen - Galley, Wood Floors
Hot Water Natural Gas
Heating Central, Forced Air
Cooling Central A/C
Flooring Carpet, Hardwood, Ceramic Tile
Fireplaces Number 1
Fireplaces Type Brick
Equipment Dishwasher, Disposal, Dryer - Electric, ENERGY STAR Clothes Washer, ENERGY STAR Dishwasher, ENERGY STAR Refrigerator, Oven/Range - Gas, Refrigerator, Washer, Water Heater
Fireplace Y
Window Features Double Pane,Screens,Skylights
Appliance Dishwasher, Disposal, Dryer - Electric, ENERGY STAR Clothes Washer, ENERGY STAR Dishwasher, ENERGY STAR Refrigerator, Oven/Range - Gas, Refrigerator, Washer, Water Heater
Heat Source Natural Gas
Laundry Basement
Exterior
Fence Chain Link
Water Access N
Roof Type Shingle
Accessibility None
Garage N
Building
Story 3+
Sewer Public Sewer
Water Public
Architectural Style Cape Cod
Level or Stories 3+
Additional Building Above Grade, Below Grade
Structure Type Dry Wall,Plaster Walls
New Construction N
Schools
School District Prince George'S County Public Schools
Others
Senior Community No
Tax ID 17161813096
Ownership Fee Simple
SqFt Source Assessor
Security Features Carbon Monoxide Detector(s),Smoke Detector
Special Listing Condition Standard
Read Less

Bought with Ann M Barrett • Long & Foster Real Estate, Inc.
GET MORE INFORMATION




