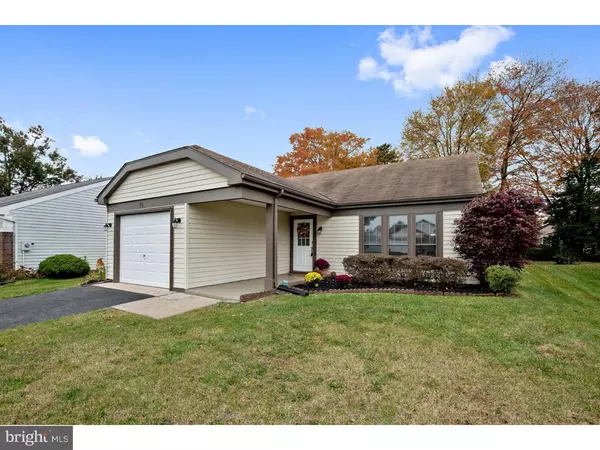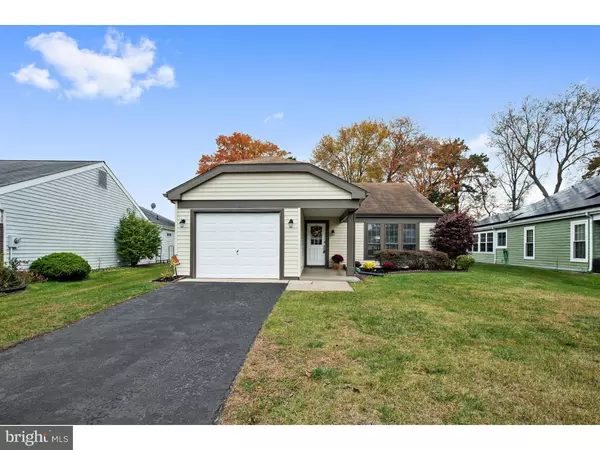For more information regarding the value of a property, please contact us for a free consultation.
26 WINDSOR RD Southampton, NJ 08088
Want to know what your home might be worth? Contact us for a FREE valuation!

Our team is ready to help you sell your home for the highest possible price ASAP
Key Details
Sold Price $200,000
Property Type Single Family Home
Sub Type Detached
Listing Status Sold
Purchase Type For Sale
Square Footage 1,275 sqft
Price per Sqft $156
Subdivision Leisuretowne
MLS Listing ID NJBL100584
Sold Date 03/22/19
Style Ranch/Rambler
Bedrooms 2
Full Baths 2
HOA Fees $77/mo
HOA Y/N Y
Abv Grd Liv Area 1,275
Originating Board TREND
Year Built 1986
Annual Tax Amount $3,531
Tax Year 2018
Lot Size 5,610 Sqft
Acres 0.13
Lot Dimensions 51X110
Property Description
BACK ON THE MARKET AND AVAILABLE FOR QUICK CLOSING (Releases in process of being signed). Second chances are RARE and this is one of these RARE second chances! This expanded Danbury model tucked away at 26 Windsor Road has been renovated top to bottom! Take note of the lovely exterior most of which has recently been painted in crisp neutral tones. The lawn is lush and there is an inground irrigation system (controls are in the garage) to ensure the grounds remains lush. There is a one car garage with additional space in the driveway for off-street parking of a second car. Pull down stairs are in the garage for storage in the attic. Step into the foyer where attractive gray easy care wood-look flooring has been installed throughout the living room, dining room, kitchen and gathering/breakfast room. The walls throughout have been freshly painted in soothing light gray tones. Abundant brand new white kitchen cabinets have been installed along with the perfect complement of granite counter-tops. All new stainless steel appliances - refrigerator, dishwasher and stove. The two bedrooms boast attractive berber carpeting and freshly painted walls. Both the master bath and the hall bath have been refreshed with new vanities and commodes - the ceramic tile flooring is white and the walls are freshly painted. Hookups for a washer and dryer are behind doors in the hall bath. This is also home to the controls for the irrigation system. This Danbury model has been expanded with a three season sunroom that overlooks the rear grounds and features freshly painted walls and new carpeting. This home features electric baseboard heat with controls for each room and if desired could be converted to natural gas (just recently natural gas lines have been installed on Windsor Road). There is, of course, central air and the unit was replaced within the past few years. This home has been beautifully updated and is ready for a new owner to simply move in and enjoy all LeisureTowne has to offer! It is easy to show and can be a quick delivery. Be sure to schedule to tour this exceptional home as it is sure to sell quickly! Hurry....this is the one you've been waiting for!
Location
State NJ
County Burlington
Area Southampton Twp (20333)
Zoning RDPL
Rooms
Other Rooms Living Room, Dining Room, Primary Bedroom, Kitchen, Family Room, Bedroom 1, Other, Attic
Main Level Bedrooms 2
Interior
Interior Features Primary Bath(s), Stall Shower, Kitchen - Eat-In
Hot Water Electric
Heating Baseboard - Electric
Cooling Central A/C
Flooring Fully Carpeted, Tile/Brick
Equipment Built-In Range, Oven - Self Cleaning, Dishwasher, Refrigerator
Fireplace N
Appliance Built-In Range, Oven - Self Cleaning, Dishwasher, Refrigerator
Heat Source Electric
Laundry Main Floor
Exterior
Exterior Feature Patio(s)
Garage Inside Access
Garage Spaces 2.0
Utilities Available Cable TV
Amenities Available Swimming Pool, Club House
Water Access N
Roof Type Shingle
Accessibility None
Porch Patio(s)
Attached Garage 1
Total Parking Spaces 2
Garage Y
Building
Lot Description Level
Story 1
Foundation Slab
Sewer Public Sewer
Water Public
Architectural Style Ranch/Rambler
Level or Stories 1
Additional Building Above Grade
New Construction N
Schools
School District Lenape Regional High
Others
HOA Fee Include Pool(s),Common Area Maintenance
Senior Community Yes
Age Restriction 55
Tax ID 33-02702 49-00005
Ownership Fee Simple
SqFt Source Assessor
Acceptable Financing Conventional, VA, FHA 203(b)
Listing Terms Conventional, VA, FHA 203(b)
Financing Conventional,VA,FHA 203(b)
Special Listing Condition Standard
Read Less

Bought with Robert Greenblatt • Keller Williams Realty - Cherry Hill
GET MORE INFORMATION




