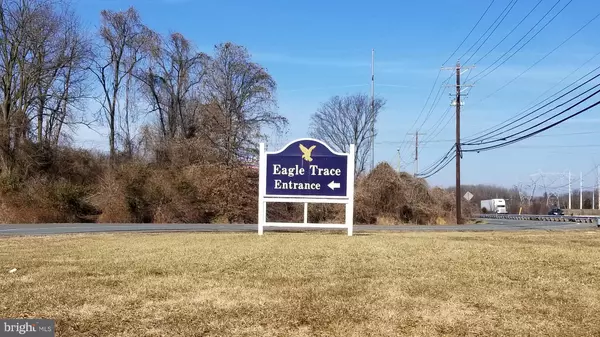For more information regarding the value of a property, please contact us for a free consultation.
142 COUPLES DR Newark, DE 19702
Want to know what your home might be worth? Contact us for a FREE valuation!

Our team is ready to help you sell your home for the highest possible price ASAP
Key Details
Sold Price $216,000
Property Type Townhouse
Sub Type Interior Row/Townhouse
Listing Status Sold
Purchase Type For Sale
Square Footage 1,800 sqft
Price per Sqft $120
Subdivision Eagle Trace
MLS Listing ID DENC353600
Sold Date 04/01/19
Style Other
Bedrooms 3
Full Baths 2
Half Baths 2
HOA Fees $29/ann
HOA Y/N Y
Abv Grd Liv Area 1,800
Originating Board BRIGHT
Year Built 2000
Annual Tax Amount $1,447
Tax Year 2018
Lot Size 2,178 Sqft
Acres 0.05
Property Description
Beautiful, spacious and freshly painted home that has been lovingly maintained top to bottom. Considering the square footage and the numerous upgrades (New Roof in 2018, Rainsoft Water System, New Furnace and New AC in 2015) this home has to be the best buy in Eagle Trace. Lower level is finished to include the family room/office, powder room, laundry room and sliders to an oversized patio. Kitchen eat-in area with skylights, dining area and living room are perfect for entertaining on the main level. From the kitchen you access the deck that overlooks the pretty yard and open space. Second powder room on main level for your convenience. The upper level has 3 bedrooms and 2 full bathrooms. Master bedroom has a walk in closet and the bathroom was upgraded to include double sinks. Community park is directly across the street! Don't wait too long to see this home!
Location
State DE
County New Castle
Area Newark/Glasgow (30905)
Zoning RES
Rooms
Other Rooms Living Room, Dining Room, Primary Bedroom, Bedroom 2, Bedroom 3, Kitchen, Laundry, Office, Primary Bathroom, Full Bath, Half Bath
Interior
Heating Forced Air
Cooling Central A/C
Heat Source Natural Gas
Exterior
Garage Garage - Front Entry
Garage Spaces 1.0
Water Access N
Accessibility >84\" Garage Door
Attached Garage 1
Total Parking Spaces 1
Garage Y
Building
Story 2.5
Sewer Public Sewer
Water Public
Architectural Style Other
Level or Stories 2.5
Additional Building Above Grade, Below Grade
New Construction N
Schools
Elementary Schools Brader
Middle Schools Gauger-Cobbs
High Schools Glasgow
School District Christina
Others
Senior Community No
Tax ID 1101740225
Ownership Fee Simple
SqFt Source Estimated
Special Listing Condition Standard
Read Less

Bought with David C Kidder • Weichert Realtors-Limestone
GET MORE INFORMATION




