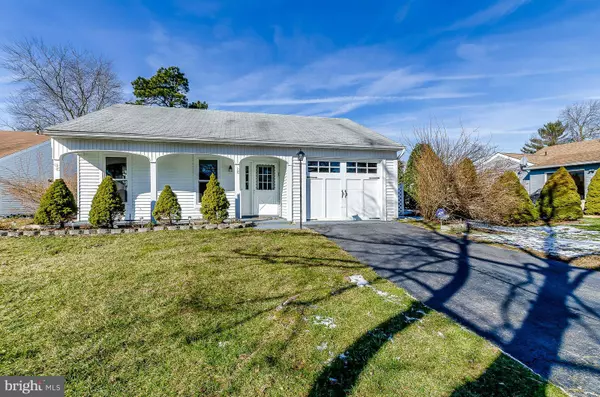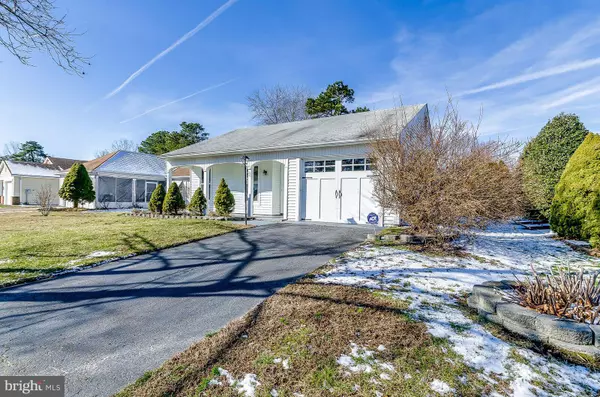For more information regarding the value of a property, please contact us for a free consultation.
58 WESTMINSTER DRIVE Southampton, NJ 08088
Want to know what your home might be worth? Contact us for a FREE valuation!

Our team is ready to help you sell your home for the highest possible price ASAP
Key Details
Sold Price $180,000
Property Type Single Family Home
Sub Type Detached
Listing Status Sold
Purchase Type For Sale
Subdivision Leisuretowne
MLS Listing ID NJBL245938
Sold Date 04/08/19
Style Ranch/Rambler
Bedrooms 2
Full Baths 2
HOA Fees $77/mo
HOA Y/N Y
Originating Board BRIGHT
Year Built 1986
Annual Tax Amount $3,879
Tax Year 2019
Lot Size 9,116 Sqft
Acres 0.21
Lot Dimensions 53 x 172
Property Description
This is what has been done to this Westport Model within the last two years - the exterior of the house was painted; new laminate flooring throughout with the exception of new carpeting in the bedrooms; nw glass sliding shower doors & toilets; four (4) new ceiling fans; front porch posts vinyl wrapped; all new switch plates, outlet covers & door knobs.All stainless steel appliances (refrigerator & washer/dryer 2 yrs.), built-in microwave & garbage disposal, new kitchen faucet, plus all vinyl replacement windows have a lifetime warranty. Bedrooms have 2 year old wall/wall carpeting; frosted glass on bottom half of master bedroom windows; walk-in closet and updated bath with walk-in shower. New electrical panel in 2012, sprinkler system, alarm system, newer garage door. Gas line 2 doors away.Some furnishings for sale. *One Year Home Warranty Included!
Location
State NJ
County Burlington
Area Southampton Twp (20333)
Zoning RDPL
Rooms
Other Rooms Living Room, Dining Room, Primary Bedroom, Bedroom 2, Kitchen, Family Room, Breakfast Room
Main Level Bedrooms 2
Interior
Interior Features Attic, Breakfast Area, Carpet, Ceiling Fan(s), Dining Area, Family Room Off Kitchen, Floor Plan - Open, Kitchen - Eat-In, Primary Bath(s), Recessed Lighting, Sprinkler System, Stall Shower, Walk-in Closet(s)
Heating Baseboard - Electric
Cooling Central A/C
Flooring Carpet, Laminated, Tile/Brick
Equipment Built-In Microwave, Dishwasher, Disposal, Dryer - Electric, Dryer - Front Loading, Oven - Self Cleaning, Oven/Range - Electric, Refrigerator, Stainless Steel Appliances, Washer
Furnishings No
Fireplace N
Window Features Replacement
Appliance Built-In Microwave, Dishwasher, Disposal, Dryer - Electric, Dryer - Front Loading, Oven - Self Cleaning, Oven/Range - Electric, Refrigerator, Stainless Steel Appliances, Washer
Heat Source Electric
Laundry Main Floor, Has Laundry
Exterior
Exterior Feature Patio(s), Porch(es)
Garage Garage Door Opener, Inside Access, Additional Storage Area, Garage - Front Entry
Garage Spaces 2.0
Amenities Available Lake, Library, Meeting Room, Picnic Area, Pool - Outdoor, Putting Green, Retirement Community, Security, Shuffleboard, Tennis Courts, Transportation Service, Water/Lake Privileges
Water Access N
View Garden/Lawn
Roof Type Shingle
Street Surface Black Top
Accessibility None
Porch Patio(s), Porch(es)
Road Frontage Boro/Township
Attached Garage 1
Total Parking Spaces 2
Garage Y
Building
Lot Description Front Yard, Landscaping, Rear Yard
Story 1
Sewer Public Sewer
Water Public
Architectural Style Ranch/Rambler
Level or Stories 1
Additional Building Above Grade, Below Grade
New Construction N
Schools
School District Lenape Regional High
Others
HOA Fee Include Bus Service,Common Area Maintenance,Management,Pool(s),Recreation Facility,Security Gate
Senior Community Yes
Age Restriction 55
Tax ID 33-02702 51-00041
Ownership Fee Simple
SqFt Source Assessor
Security Features Security System,Smoke Detector
Horse Property N
Special Listing Condition Standard
Read Less

Bought with Linda K Ralls • Weichert Realtors-Medford
GET MORE INFORMATION




