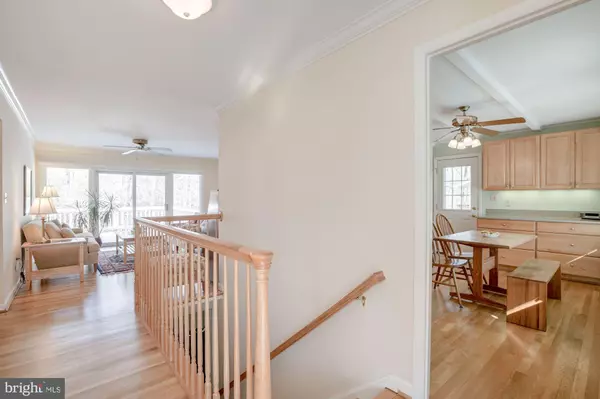For more information regarding the value of a property, please contact us for a free consultation.
6724 FERN LN Annandale, VA 22003
Want to know what your home might be worth? Contact us for a FREE valuation!

Our team is ready to help you sell your home for the highest possible price ASAP
Key Details
Sold Price $645,000
Property Type Single Family Home
Sub Type Detached
Listing Status Sold
Purchase Type For Sale
Square Footage 2,150 sqft
Price per Sqft $300
Subdivision Sleepy Hollow Woods
MLS Listing ID VAFX812186
Sold Date 03/25/19
Style Ranch/Rambler
Bedrooms 4
Full Baths 3
HOA Y/N N
Abv Grd Liv Area 1,350
Originating Board BRIGHT
Year Built 1959
Annual Tax Amount $6,842
Tax Year 2019
Lot Size 0.643 Acres
Acres 0.64
Property Description
Welcome to this well cared for, move-in ready, home with many upgrades in beautiful Sleepy Hollow Woods. This 4 bedrooms, 3 full renovated baths, new kitchen appliances, a well appointed kitchen with pantry, separate dining/living room with entry to large back deck overlooking trees and trails. The Master Bedroom has Master Bath and 2 closets. Downstairs features a large rec room with beautiful brick wall showcasing a large opening gas fireplace, 4 th bedroom, full bathroom, large laundry room with lots of storage and counter space. The pristine workshop features a new Grainger steel/wood workbench and multiple storage shelving units. The lower level opens to a beautiful, covered, flagstone patio, custom fountain/pond and walking paths to a large shed and out to a nature/hiking trail. This property connects to 2 swim/tennis clubs. The pathways and exterior feature thoughtful path lighting and motion/flood lighting around the house. Other features include a large carport with deck; exterior storage; yard sprinkler system; FlipClean Gutter System; no maintenance Trex decking; new HVAC; whole house generator; new electrical panel; upgraded doors , windows; and more. Great location inside the beltway and near all major commuting routes.
Location
State VA
County Fairfax
Zoning 130
Rooms
Other Rooms Living Room, Dining Room, Primary Bedroom, Bedroom 2, Bedroom 3, Bedroom 4, Kitchen, Family Room, Foyer, Breakfast Room, Laundry, Storage Room
Basement Daylight, Partial, Full, Rear Entrance, Walkout Level
Main Level Bedrooms 3
Interior
Interior Features Attic, Breakfast Area, Carpet, Ceiling Fan(s), Crown Moldings, Dining Area, Entry Level Bedroom, Floor Plan - Traditional, Formal/Separate Dining Room, Kitchen - Eat-In, Kitchen - Table Space, Primary Bath(s), Pantry, Recessed Lighting, Sprinkler System, Upgraded Countertops, Window Treatments, Wood Floors
Hot Water Natural Gas
Heating Forced Air
Cooling Central A/C
Fireplaces Number 1
Fireplaces Type Brick, Equipment, Fireplace - Glass Doors, Gas/Propane, Mantel(s)
Equipment Built-In Microwave, Dishwasher, Disposal, Dryer, Energy Efficient Appliances, Extra Refrigerator/Freezer, Humidifier, Icemaker, Oven/Range - Electric, Refrigerator, Stainless Steel Appliances, Washer
Fireplace Y
Window Features Bay/Bow
Appliance Built-In Microwave, Dishwasher, Disposal, Dryer, Energy Efficient Appliances, Extra Refrigerator/Freezer, Humidifier, Icemaker, Oven/Range - Electric, Refrigerator, Stainless Steel Appliances, Washer
Heat Source Natural Gas
Exterior
Exterior Feature Brick, Deck(s), Patio(s), Roof
Garage Spaces 1.0
Waterfront N
Water Access N
View Trees/Woods
Accessibility Level Entry - Main, Grab Bars Mod
Porch Brick, Deck(s), Patio(s), Roof
Total Parking Spaces 1
Garage N
Building
Story 2
Sewer Public Sewer
Water Public
Architectural Style Ranch/Rambler
Level or Stories 2
Additional Building Above Grade, Below Grade
New Construction N
Schools
Elementary Schools Mason Crest
Middle Schools Glasgow
High Schools Justice
School District Fairfax County Public Schools
Others
Senior Community No
Tax ID 0604 16A 0008
Ownership Fee Simple
SqFt Source Estimated
Special Listing Condition Standard
Read Less

Bought with Timothy D Pierson • KW United
GET MORE INFORMATION




